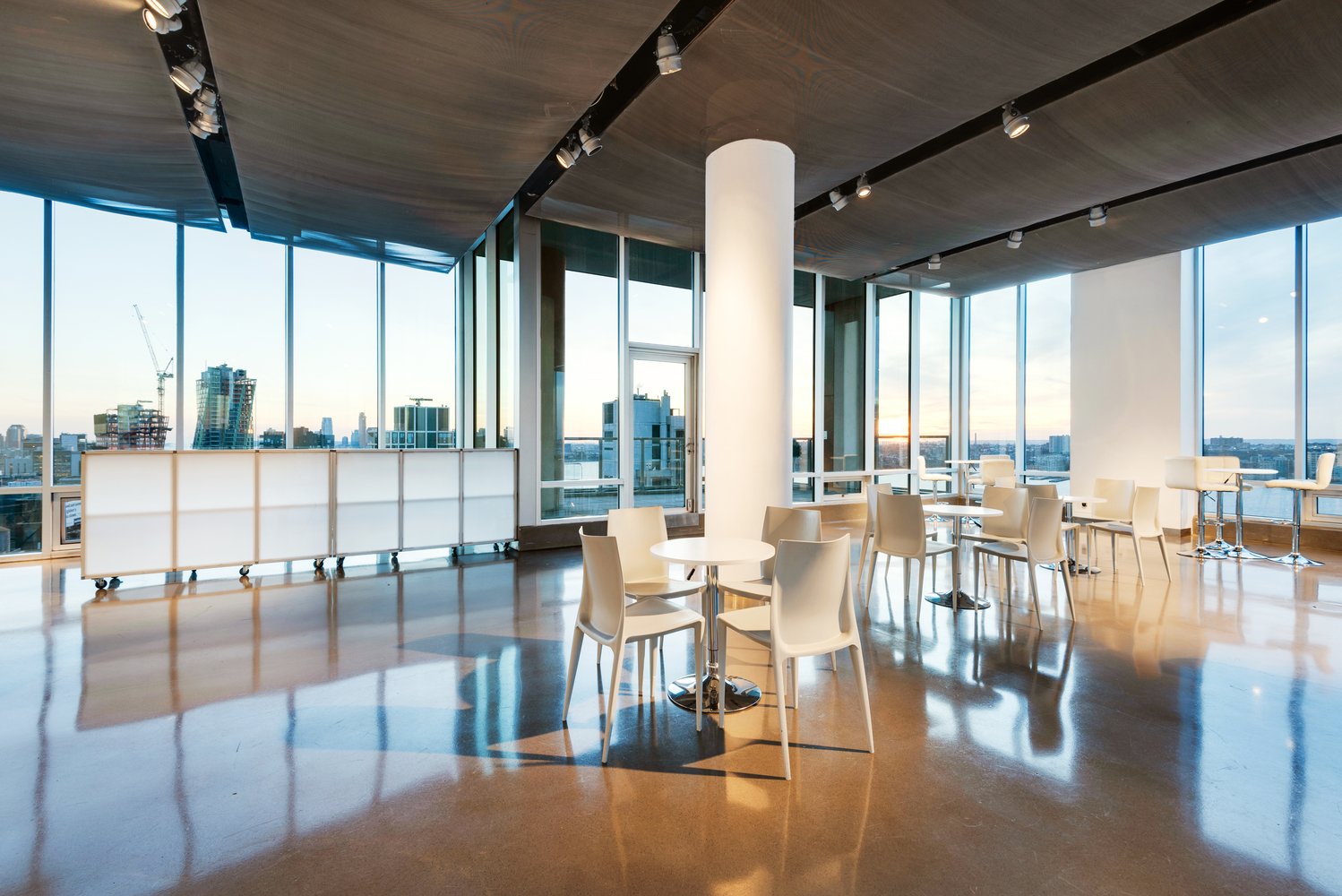Venues
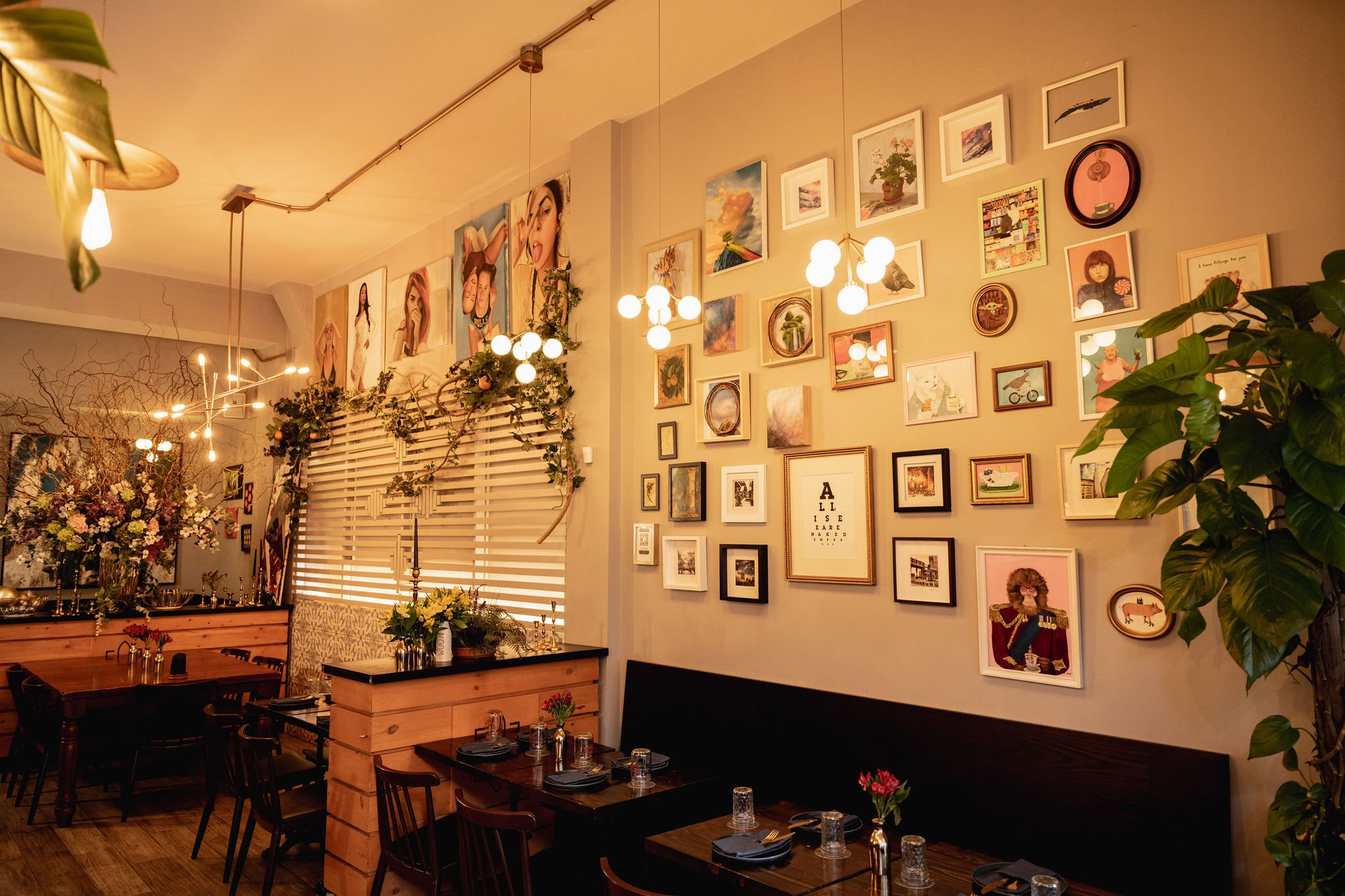
Festivál
As an extension of the critically acclaimed Secret Summer™️ “NYC’s First & Only Farm-to-Bar” Cocktail Festival celebrating locally sourced, sustainable drinks and bites, Festivál Cafés focus is a 100% local menu with selections that change on the seasons and celebrate local purveyors, Festivál is a new concept in dining. We are a cocktail cafe not a restaurant. Menus are prepared seasonally. There is no coursing. The food and drinks come out as they are ready. We are best known for our share plates however there are larger menu items available for those looking for a full meal. There are no substitutions or custom ordering. The menu is fixed. We are the perfect establishment for date night or a large birthday party!
If you are looking to book more than 10, a private party or semi-private event, please email Info@FestivalCafeNYC.com.
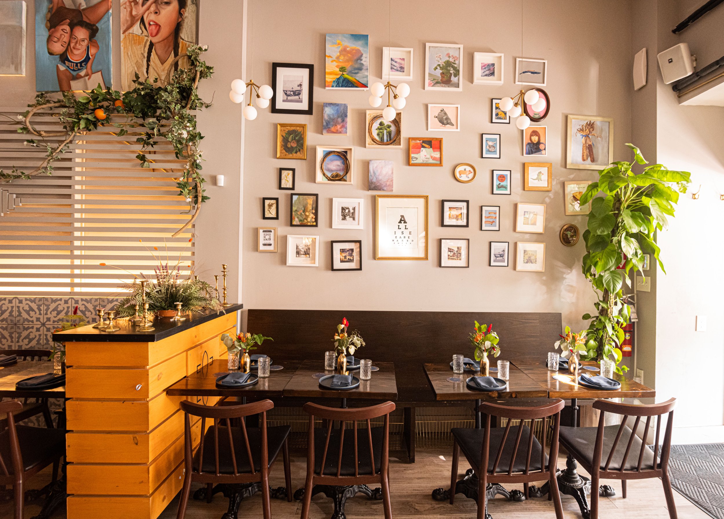
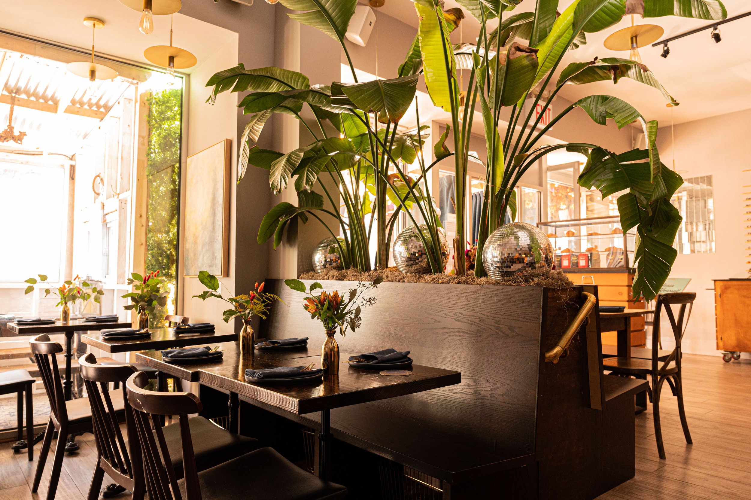
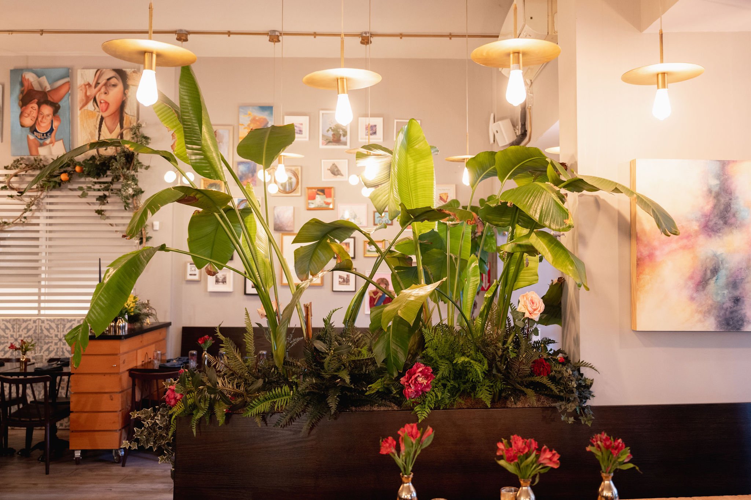

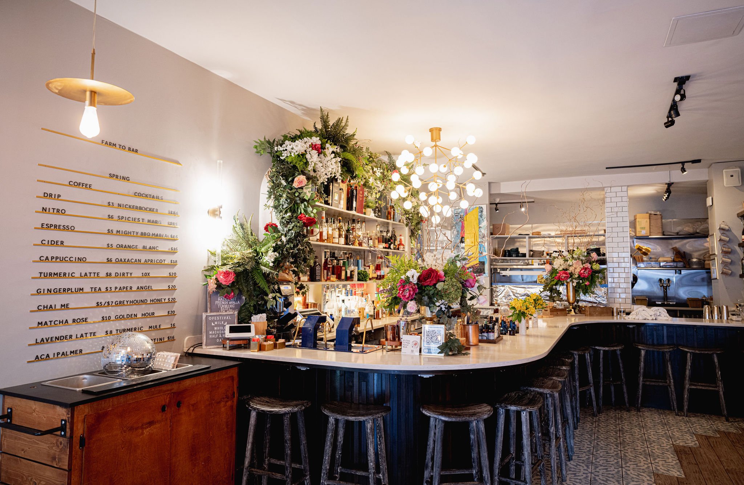
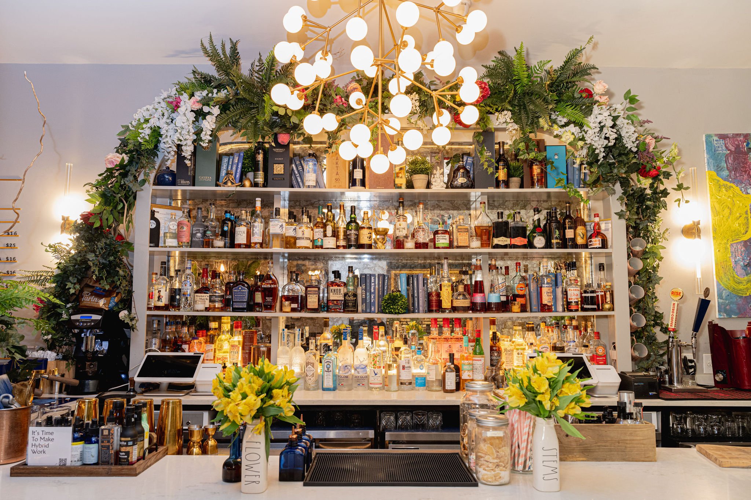
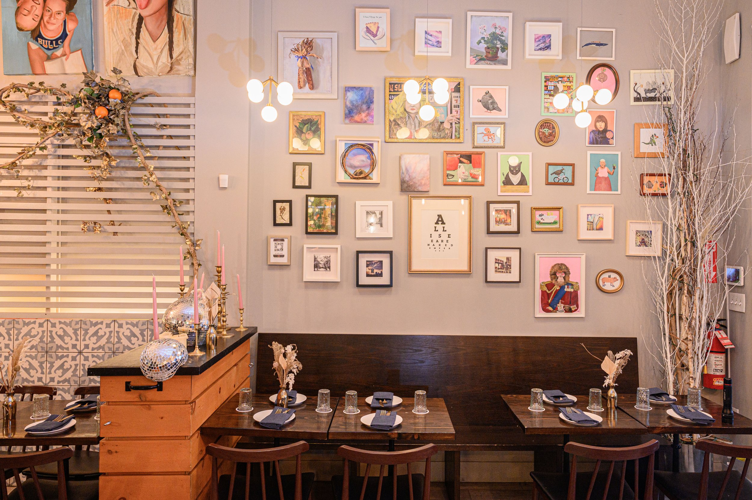
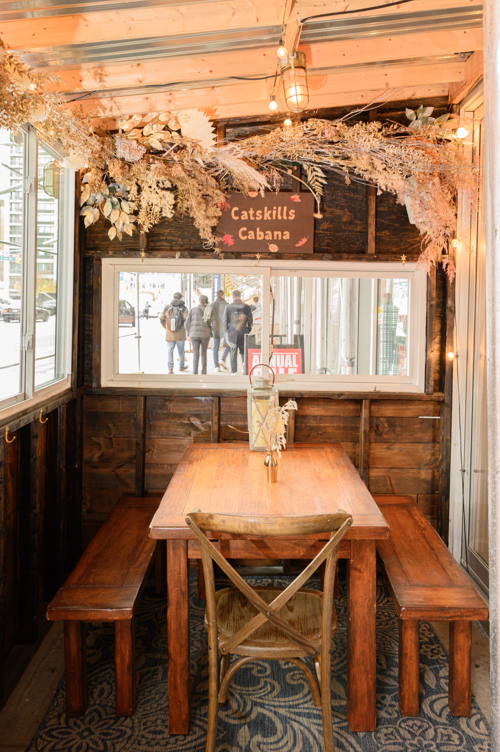
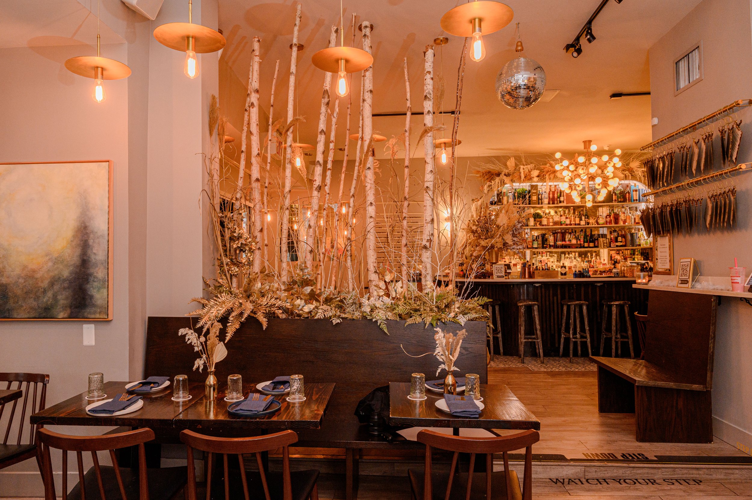
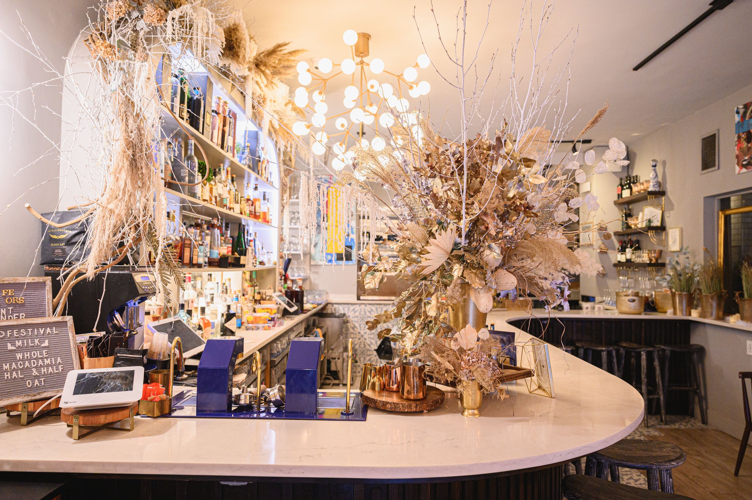
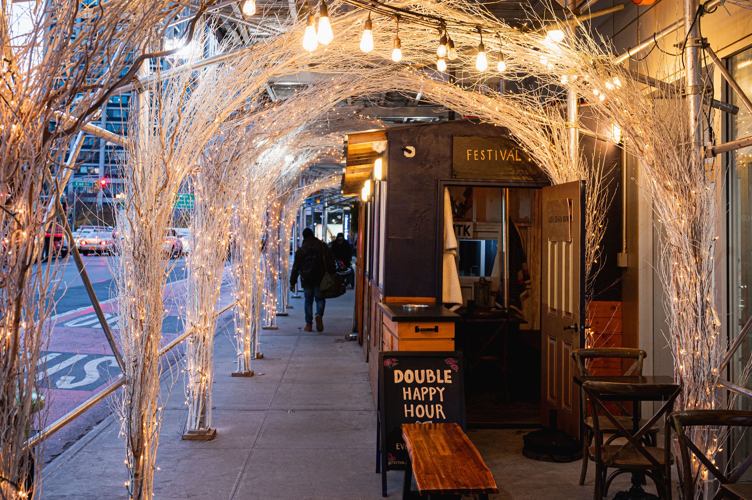


The Clare Rooftop
Upper East Side, NYC
The best rooftop view on the Upper East Side. Step into LUXURY. The Clare is the newest luxury condominium development located at the nexus of Midtown and the Upper East Side. Modern, sleek, and boldly designed with a magnificent façade in a symphony of light.
Massive open space and 800 square feet of landscaped terrace, 1,200 square feet of indoor dining room, with living room, media center, and gym.
The Clare is located at the nexus of Midtown and the Upper East Side at which natural light is the centerpiece of every home and public space. From the earliest glimpse of sunrise to the first brush of evening, from the dawning of the day until the cresting of the moon, life at The Clare takes on an entirely new sensibility in clarity and light through enormous windows that frame sweeping views of Central Park, Downtown, the Roosevelt Island Tram and the 59th Street Bridge. Known for their intelligent use of space and innovative, modern compositions, Manuel Glas Architects have brought The Clare to life. The vision is an environment where light-filled living is the centerpiece of every residence and public space. The 19-story condominium's unmatched design features a beautiful facade of panels by Porcelanosa, natural Indiana limestone, and oversized glass windows. This south-facing building is wrapped in vertical fins that provide discreet shade to the residences as the sun travels east to west. Extending up from the base, these mullions highlight the setback floors atop the Clare, creating a unique but contextual relationship with the surrounding neighborhood
In-house Catering ONLY.
In-hour Event production, AV, and music ONLY.
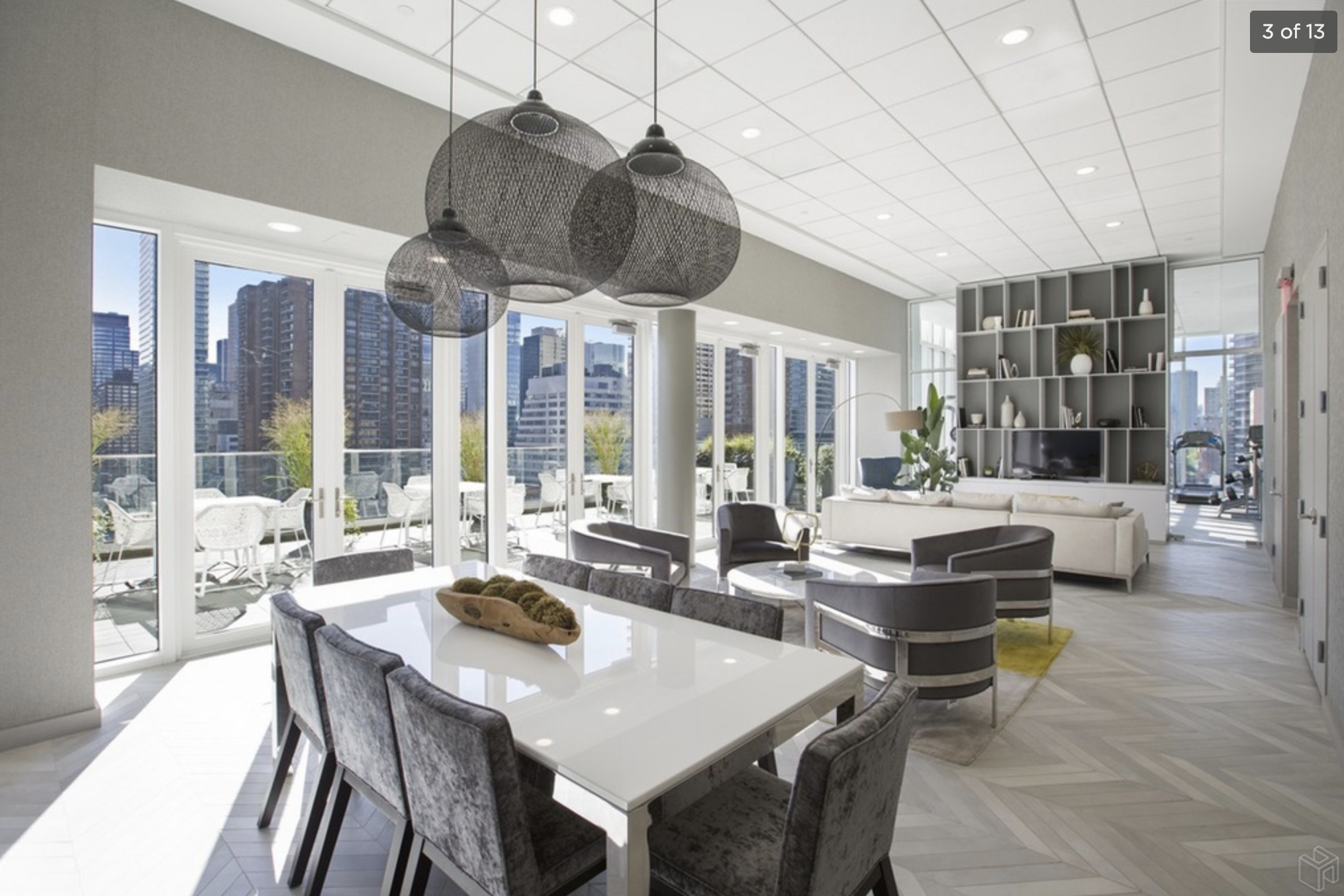

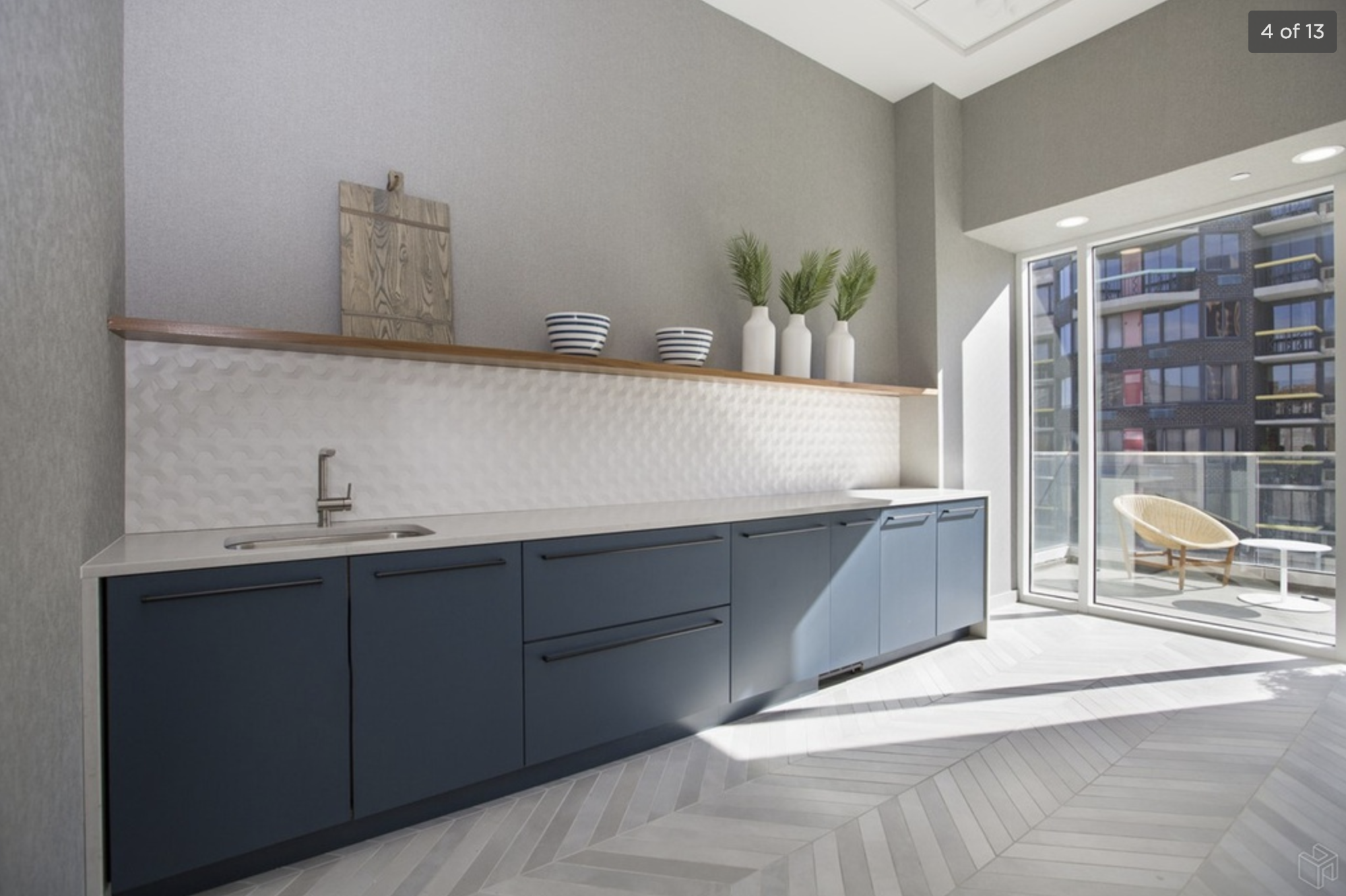




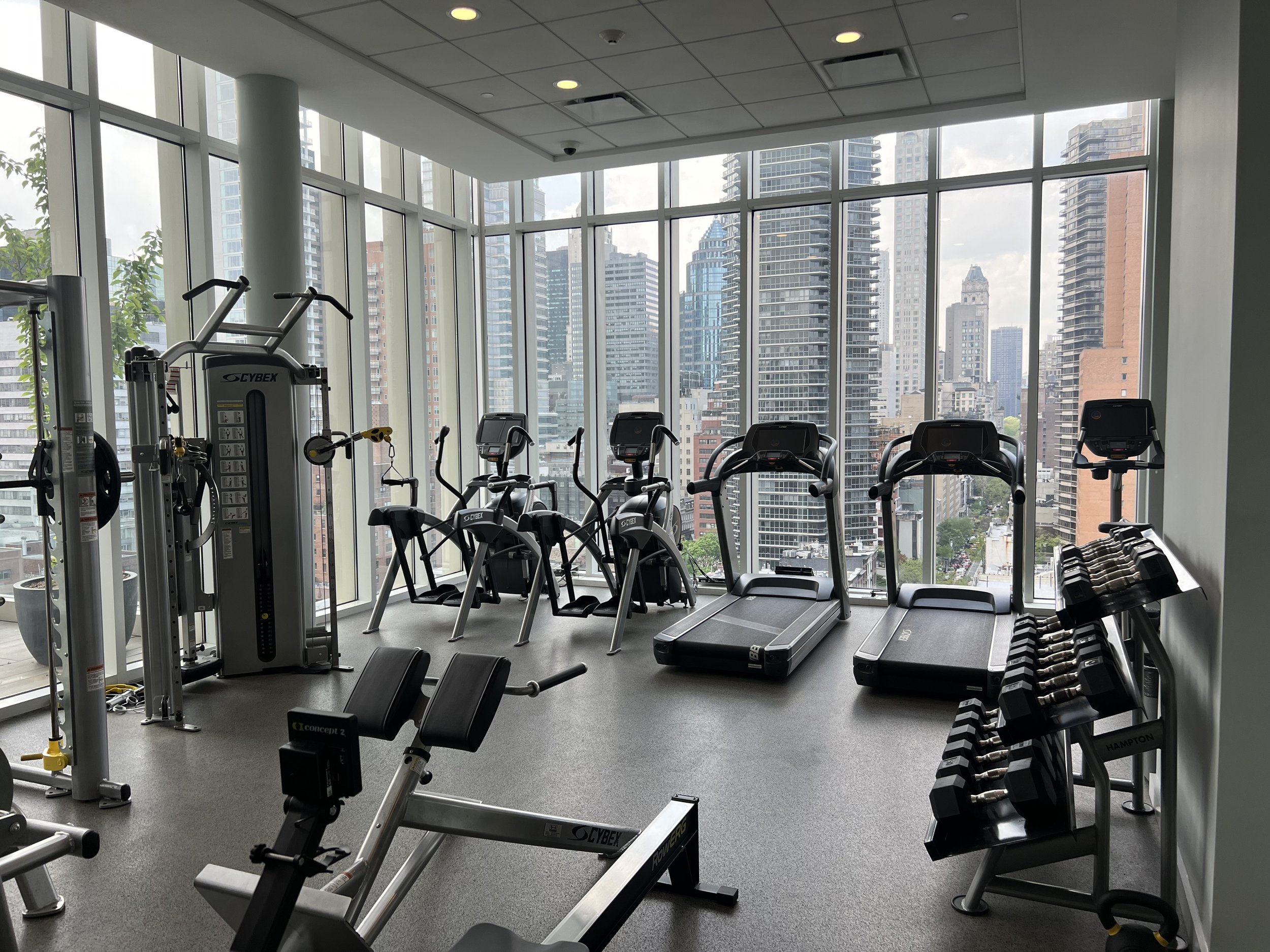









Gary’s Loft
Midtown, NYC – Capacity 150
The Penthouse is a 4,500 square foot white space featuring four large skylights, a beautiful country kitchen, and a 16′ x 16′ bathroom set with an open shower and vintage clawfoot bathtub. The 11th Floor is also 4,500 square feet with dark, hardwood floors, and features a fireplace flanked by tall bookcases, a long brick wall, and a fully functional industrial kitchen. The Penthouse and 11th Floor can be rented together at a discounted rate. The max capacity when renting both floors together is 150 (including staff). The 2,000 square feet 10th Floor is available for 3,600/10 hours and has a max capacity of 75 (including staff). The 1,500 square foot Roof Deck provides some of the most photogenic backdrops in the city. Between the views of the Empire State Building and other skyscrapers, and the dozens of classic water towers on display in the surrounding area (including two on our own roof), you won’t find a more iconic New York City rooftop. it can only be rented when also booking one of our interior spaces.













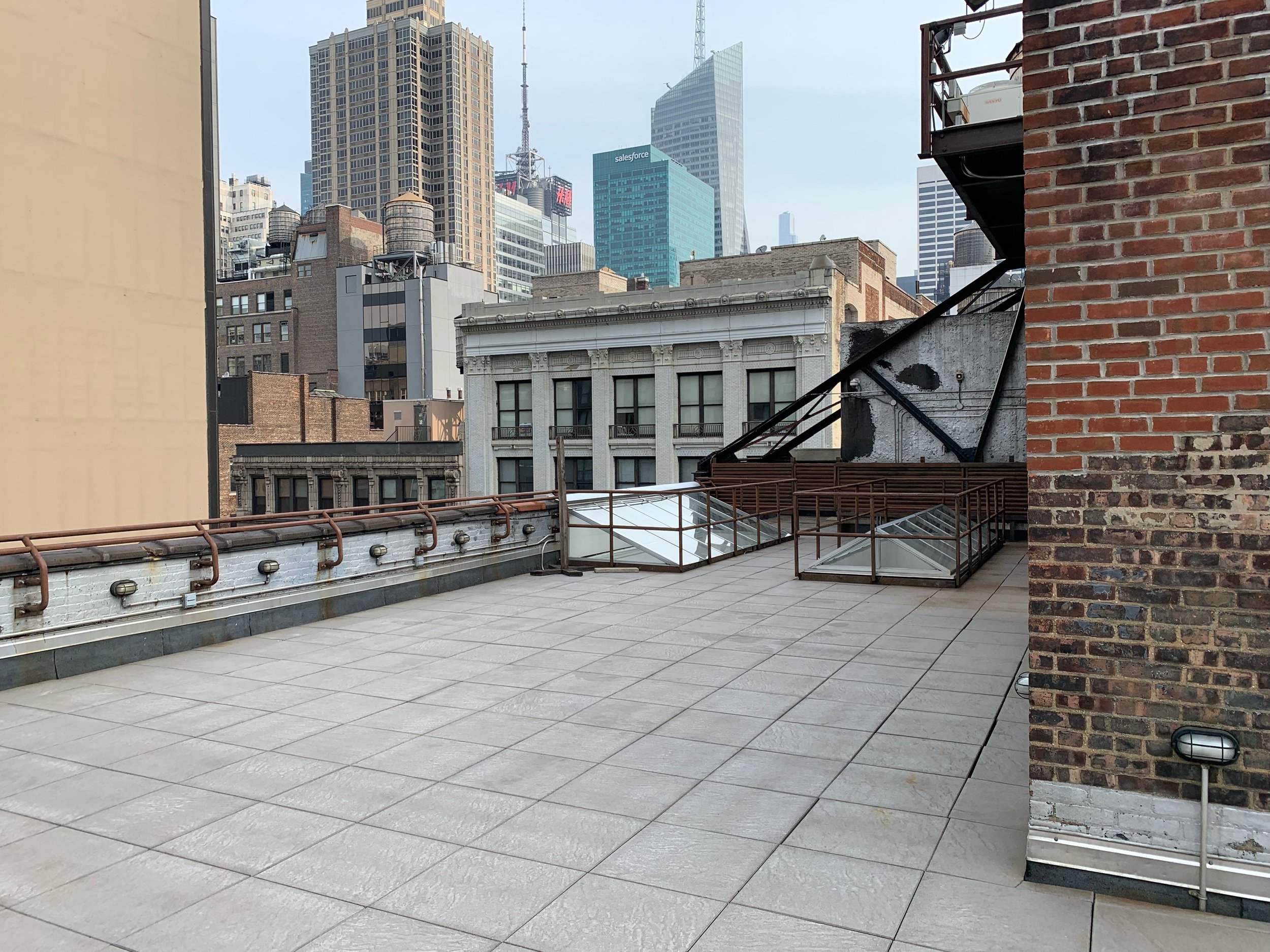
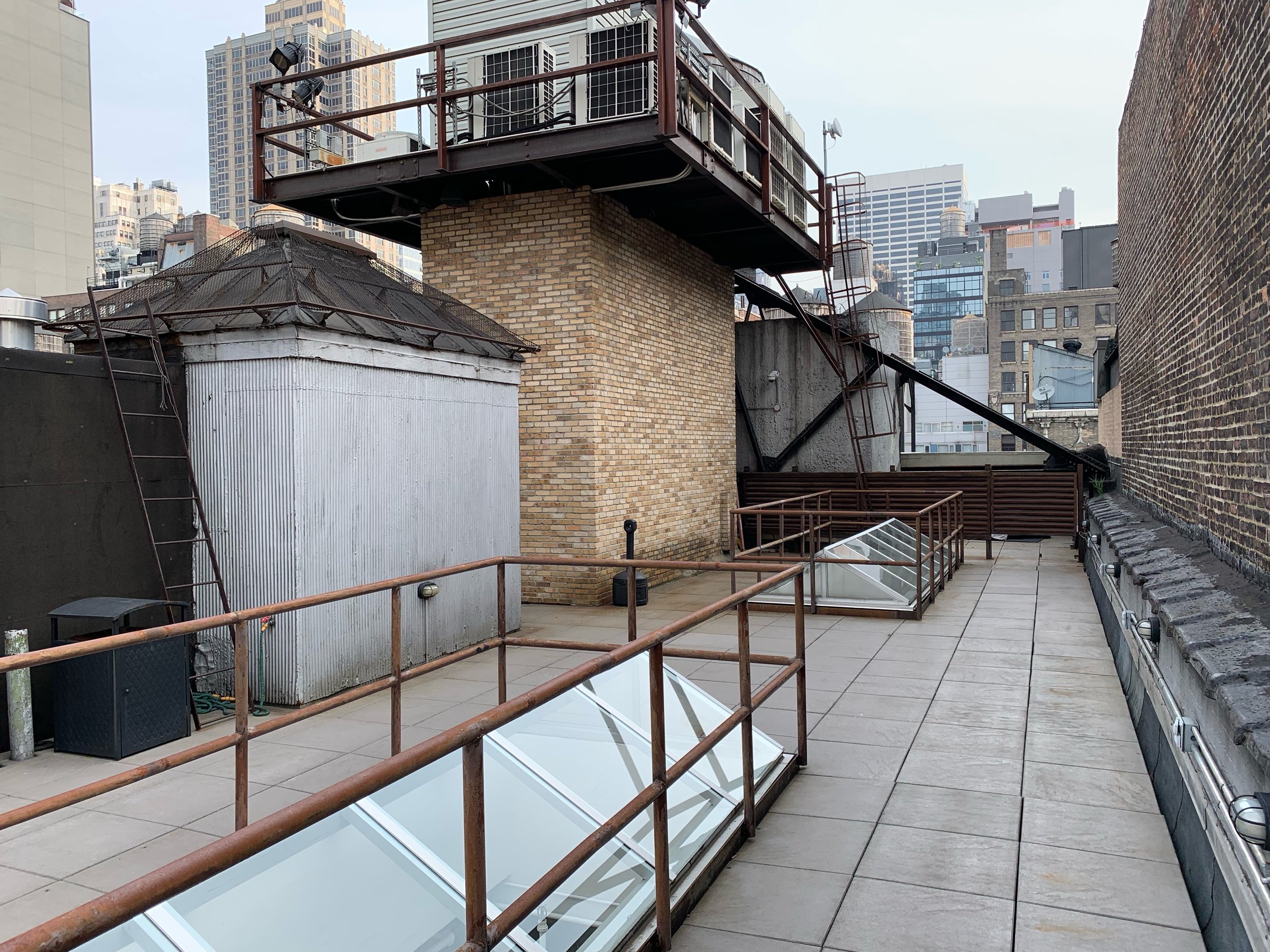
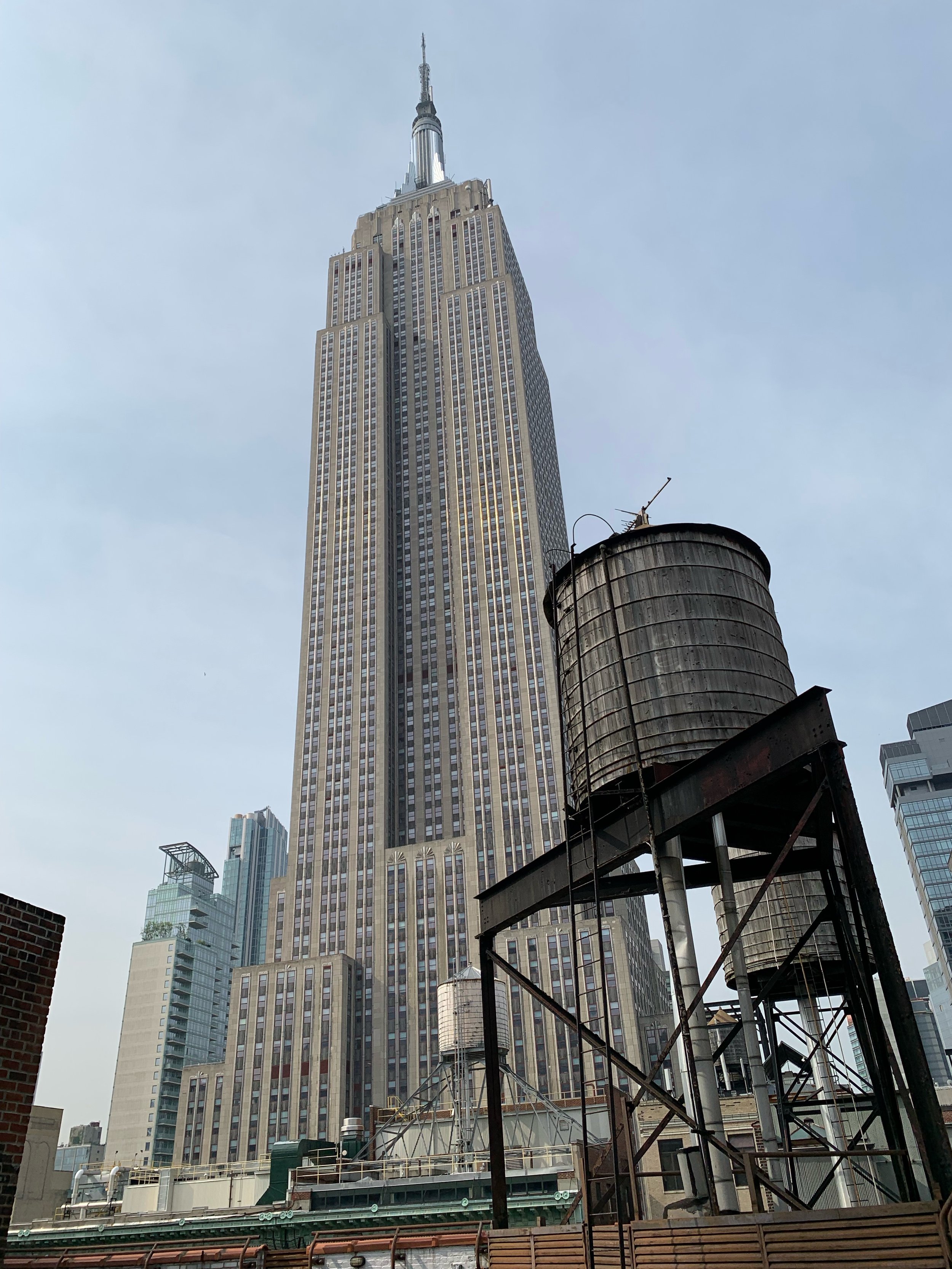
214 Lafayette
SoHo, NYC – Capacity 125
214 Lafayette is a bespoke event venue located in the heart of SoHo. This historic townhome offers dynamic event solutions spanning five floors of epic spaces, city views, and a massive indoor pool! When 214 Lafayette was originally built, it was said to have housed all of the power lines that, at the turn of the century, fed the entirety of downtown Manhattan. Its colossal ceiling heights and dramatic industrial bones are still exposed in its current form – beautifully blending the old and new New York that as risen around its doors.
After undergoing extensive renovation, 214 boasts one of the most incredible and rare finds in New York City: a massive indoor pool measuring 40 x 12 feet! In addition to this unicorn detail, the home is filled with unique and antique finishes including a 15th century stone fireplace that was saved from a collapsing chateau in the south of France – reassembled by hand to recreate the stunning element in its original form.
Thoughtfully maintained and managed, this iconic New York space possesses endless possibilities for experiential and corporate events. The five-floor layout offers multiple large gathering spaces along with break-out rooms for additional activations, meetings or experiences.
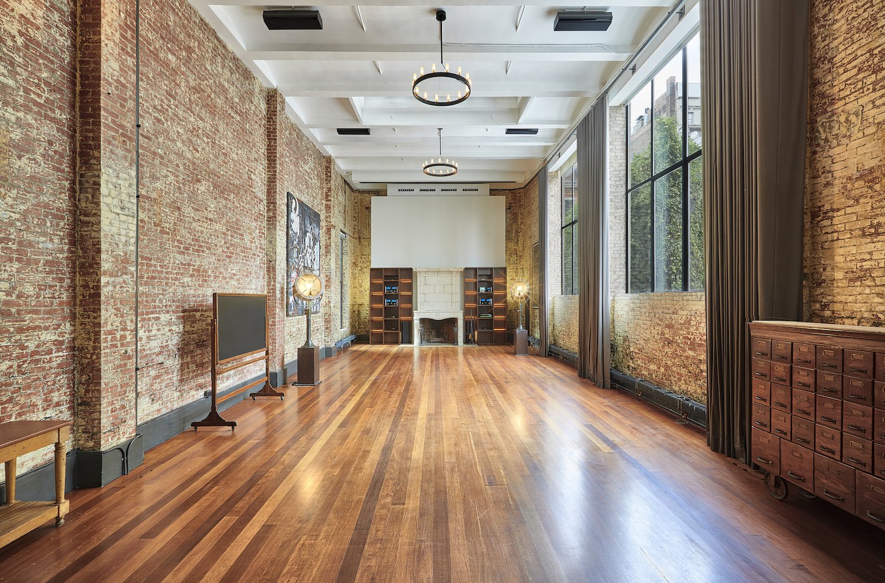
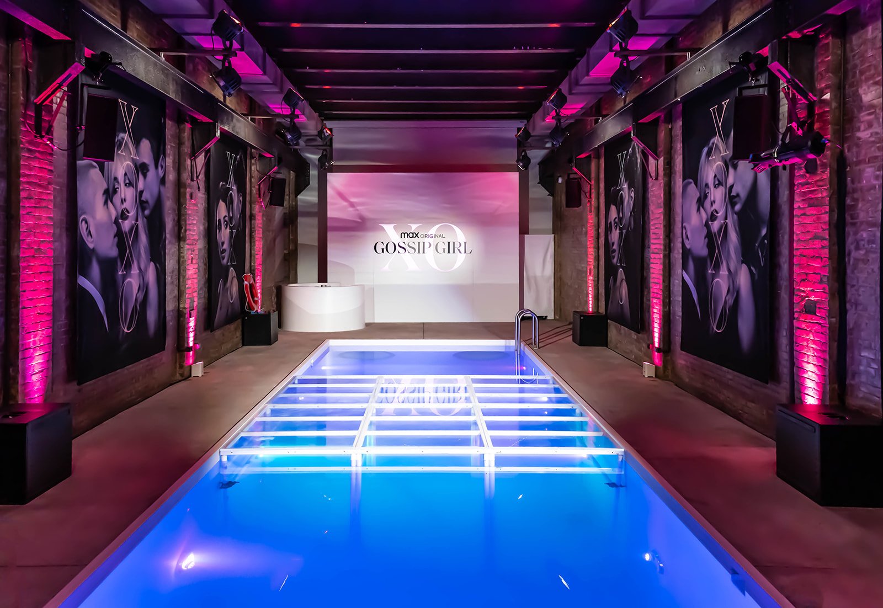
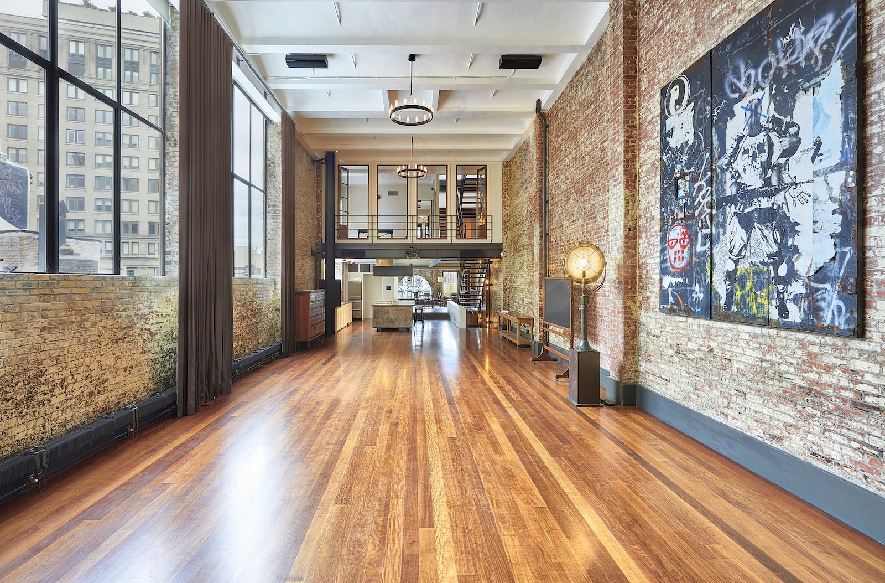
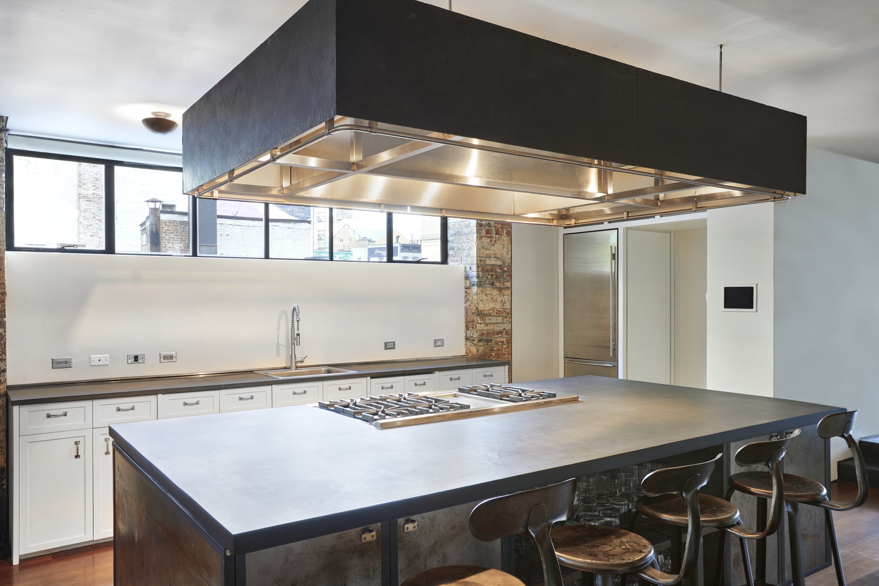
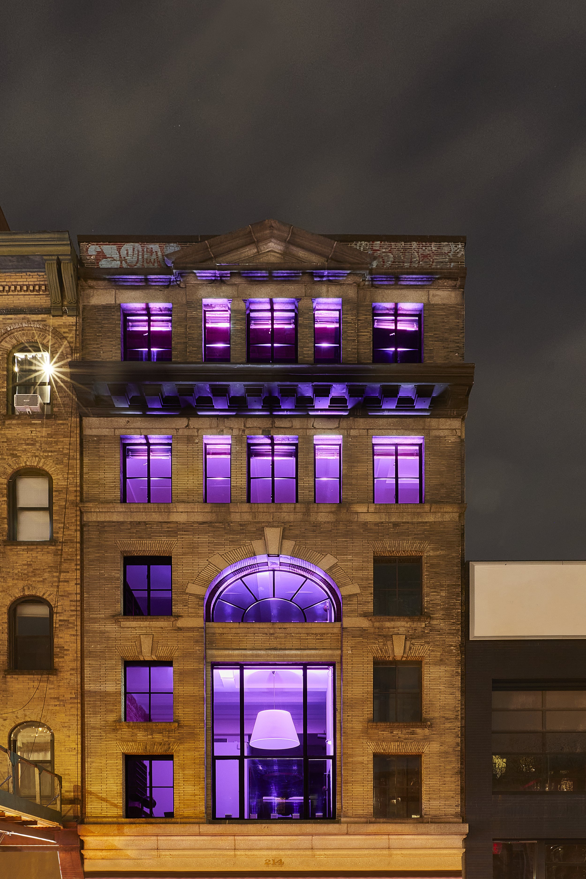
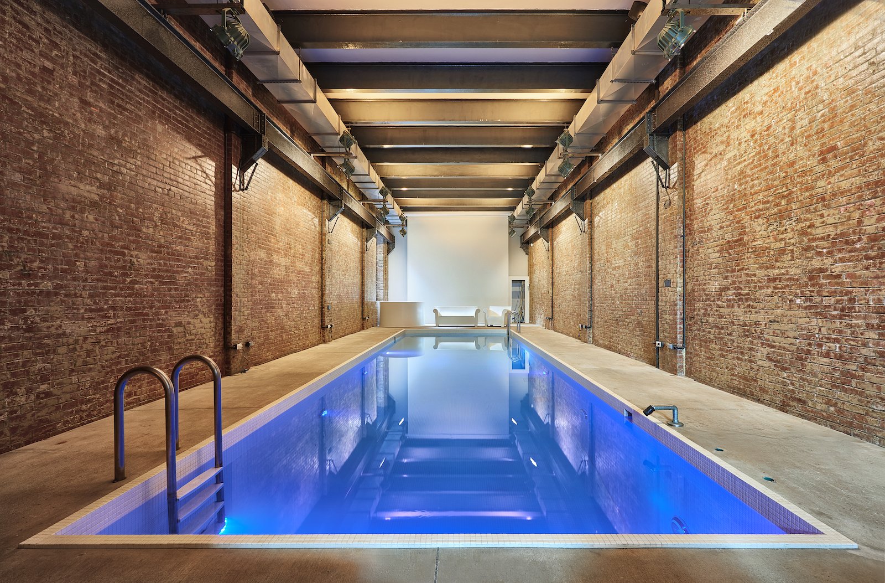
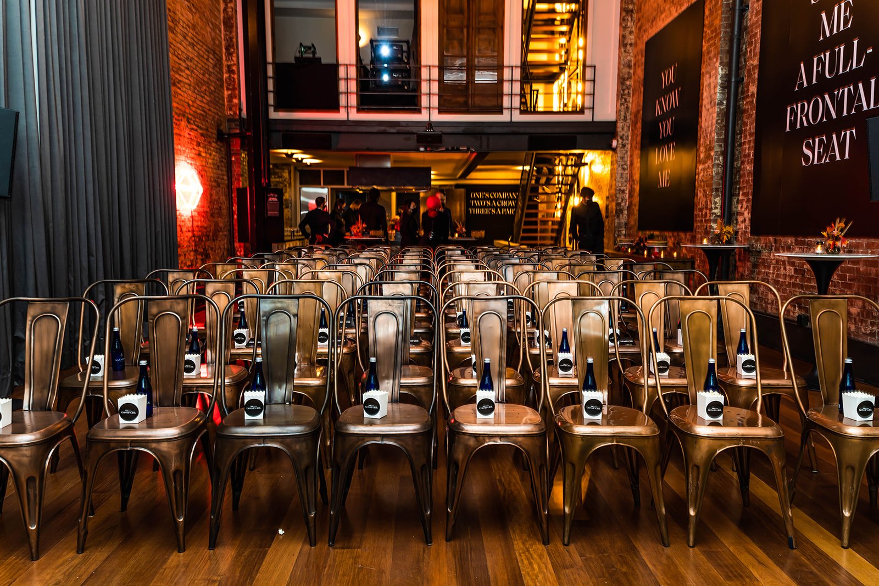
Studio 525
Chelsea, NYC – Capacity 270
A luxurious street level event venue conveniently located by The High Line in Chelsea combining the flexibility of a white box space with the warmth of authentic, historic details. (2 floors / 6,200 square feet).


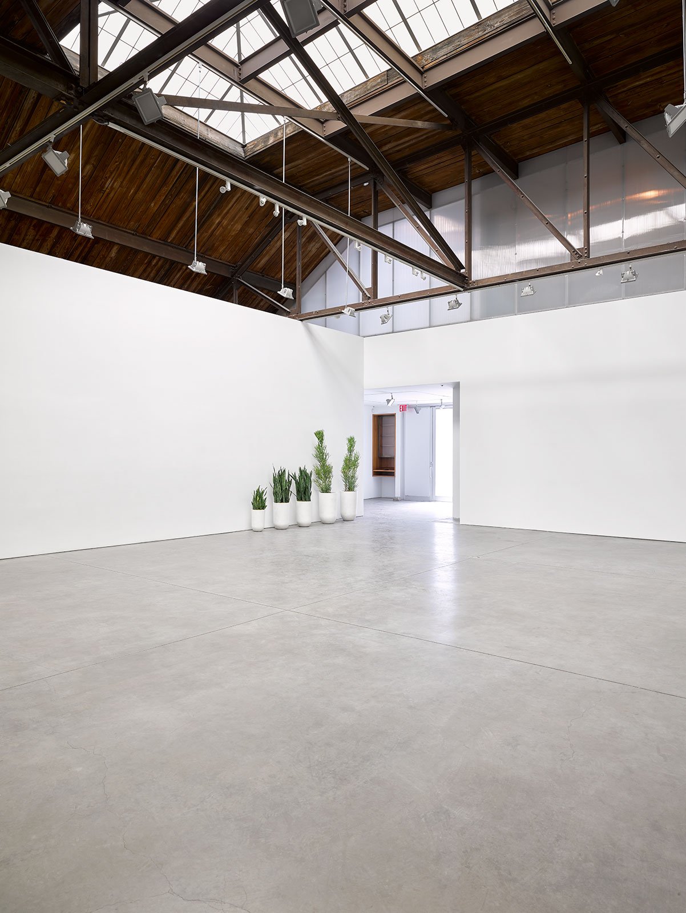
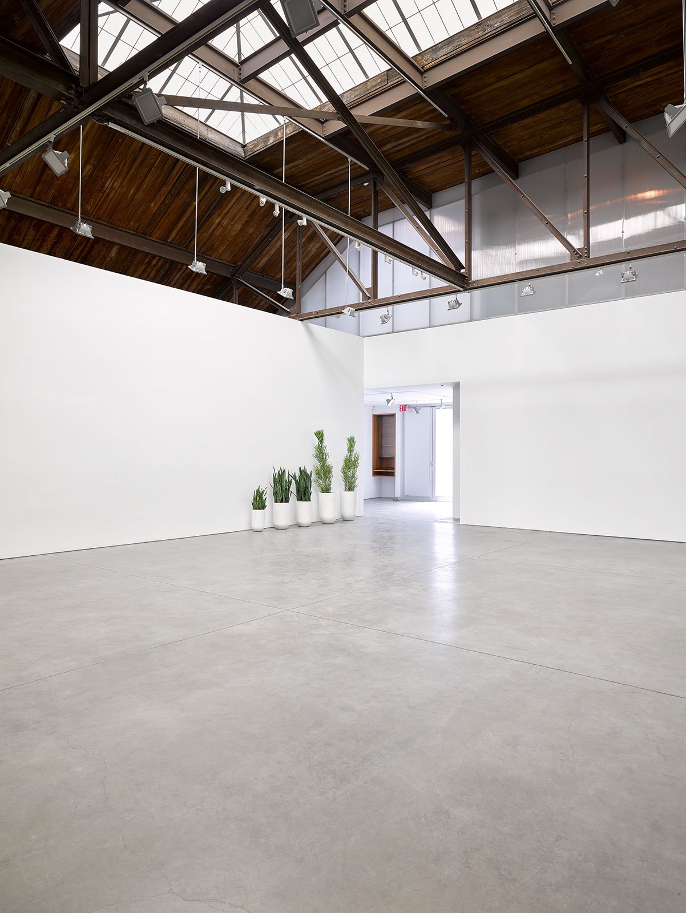
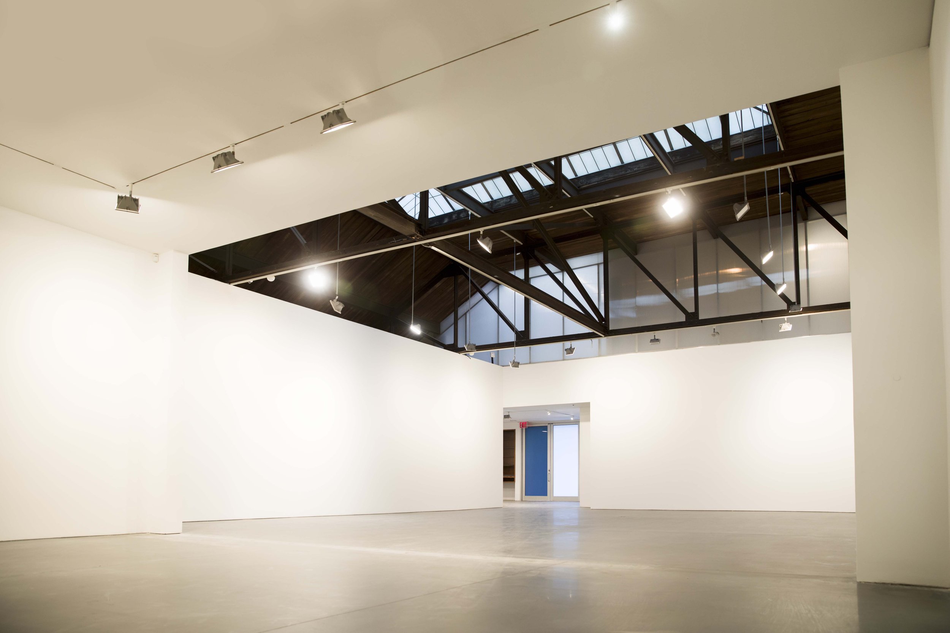

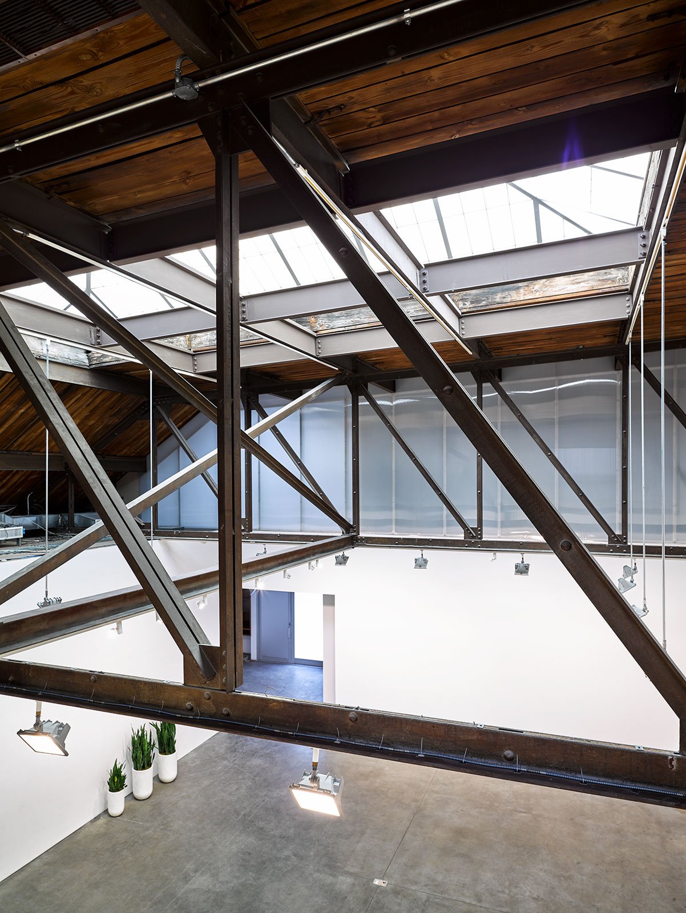
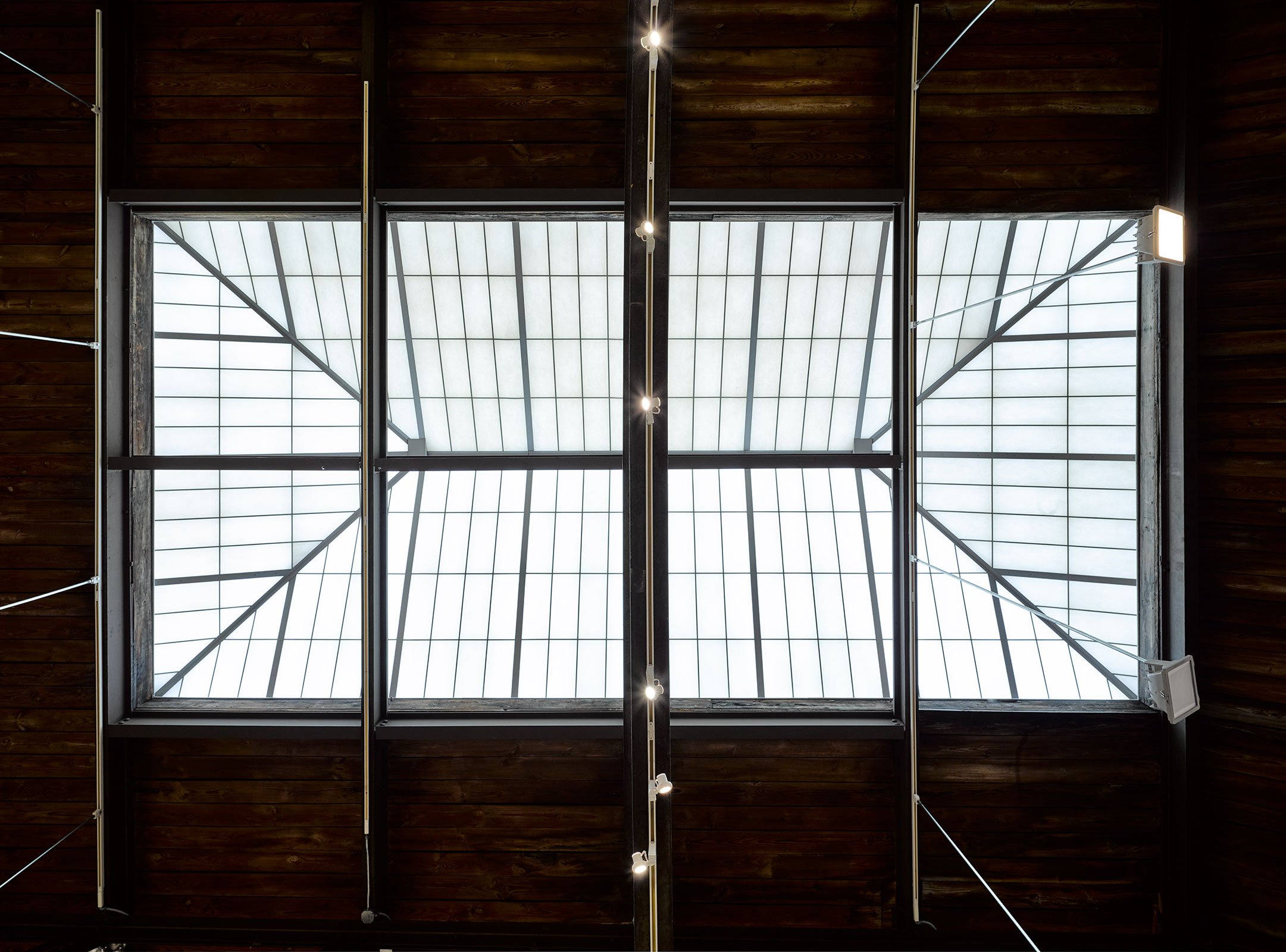


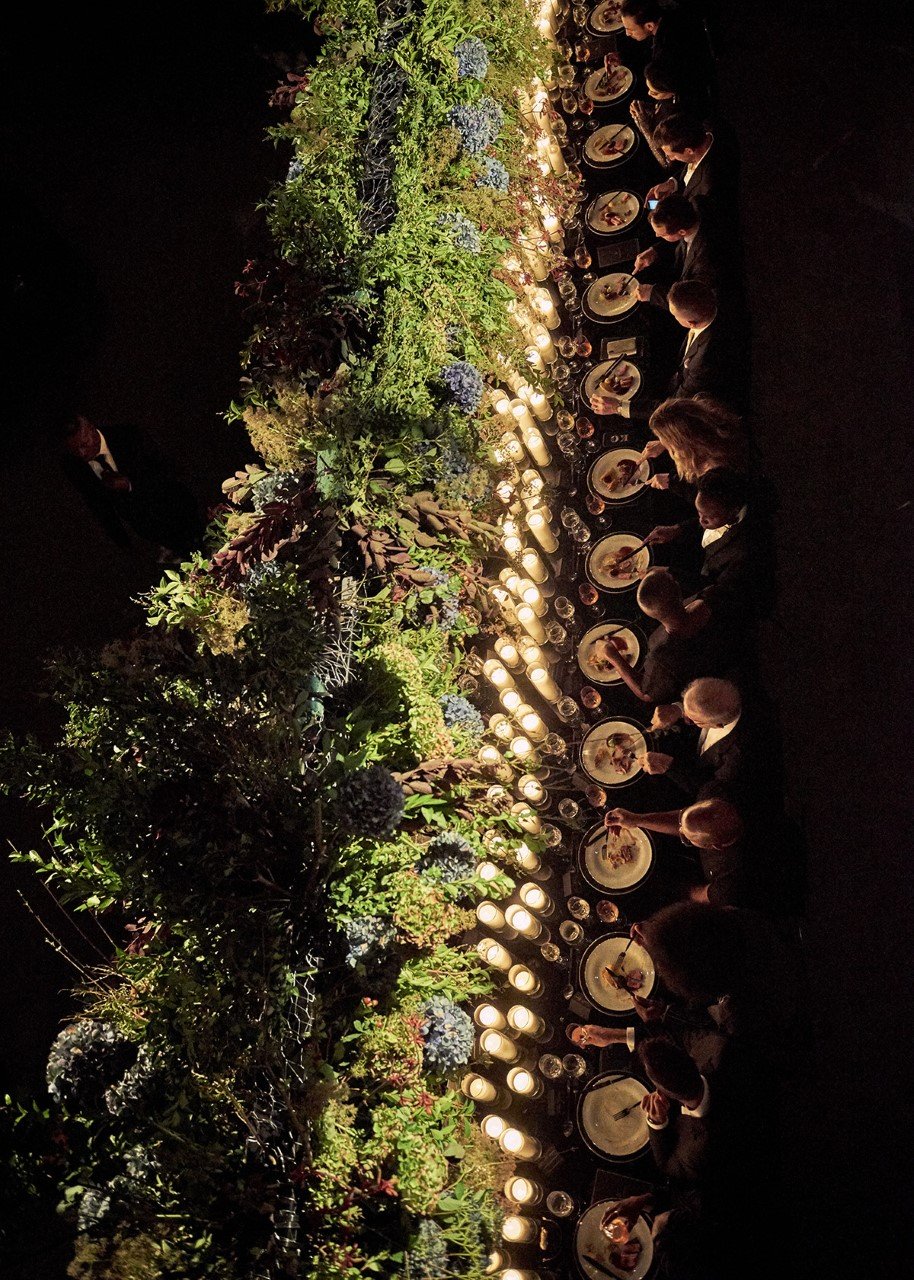
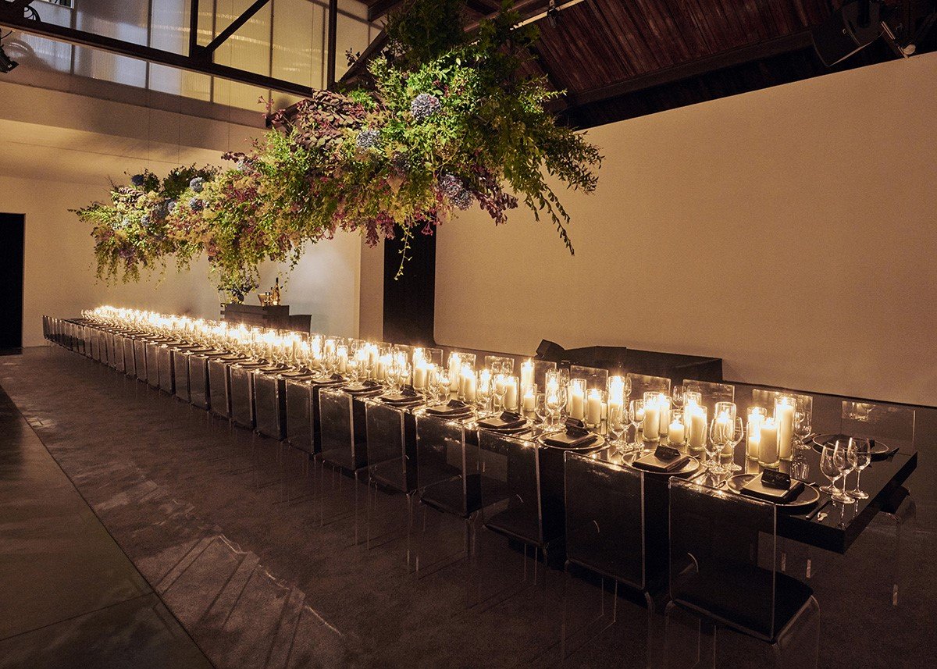
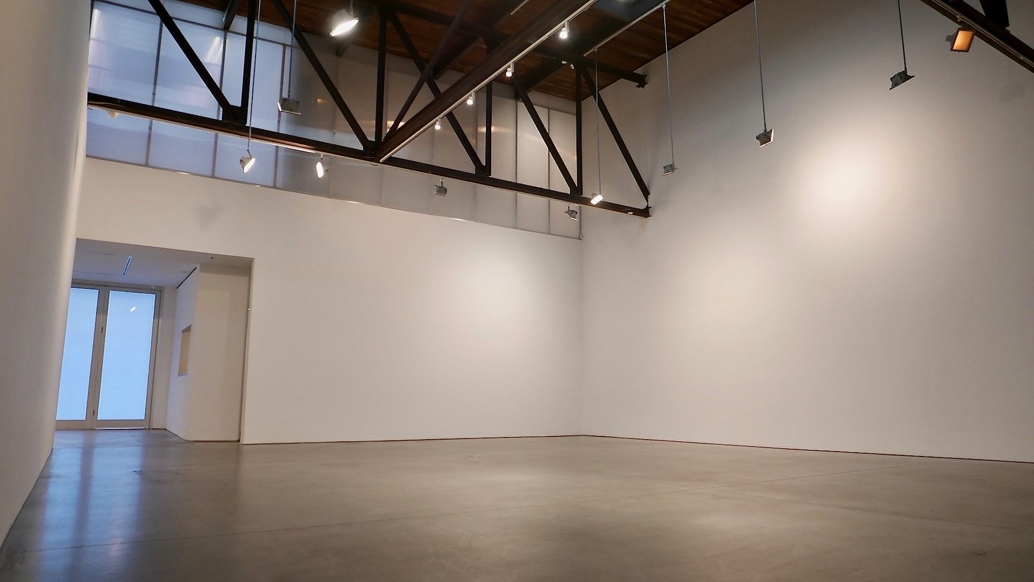

Hudson Mercantile
Midtown West, NYC – Capacity 900
Hudson Mercantile offers modern, white space in the Hudson Yards area of Midtown Manhattan, just one block from the Jacob Javits Center. This multi-level venue consists of three unique spaces: the Gallery, Studio, and Rooftop.
The ground floor Gallery is drive-in studio space with dark concrete floors, white walls, high ceilings, a 25’ cyclorama and two options for guest entrance. With 5,200 usable square feet, it is particularly suitable for large product launches, social events and commonly utilized as one part of a multi-floor event, where each space contributes to a larger overall event.
The 6th floor Studio is accessible by a pair of private express elevators, and offers 6,000 square feet of white walls and polished concrete floors. With 14’ ceilings and natural light on all four sides, it is an amazing space waiting to be transformed.
The Rooftop is a true New York experience with unobstructed views of the Hudson River, Empire State Building, New York Times, and the New Yorker Hotel. Boasting over 5,000 square feet of usable space, the roof is one of the largest in Manhattan and has an open footprint that can be used al fresco, or alternatively, fully enclosed and tented to provide a climate controlled space.
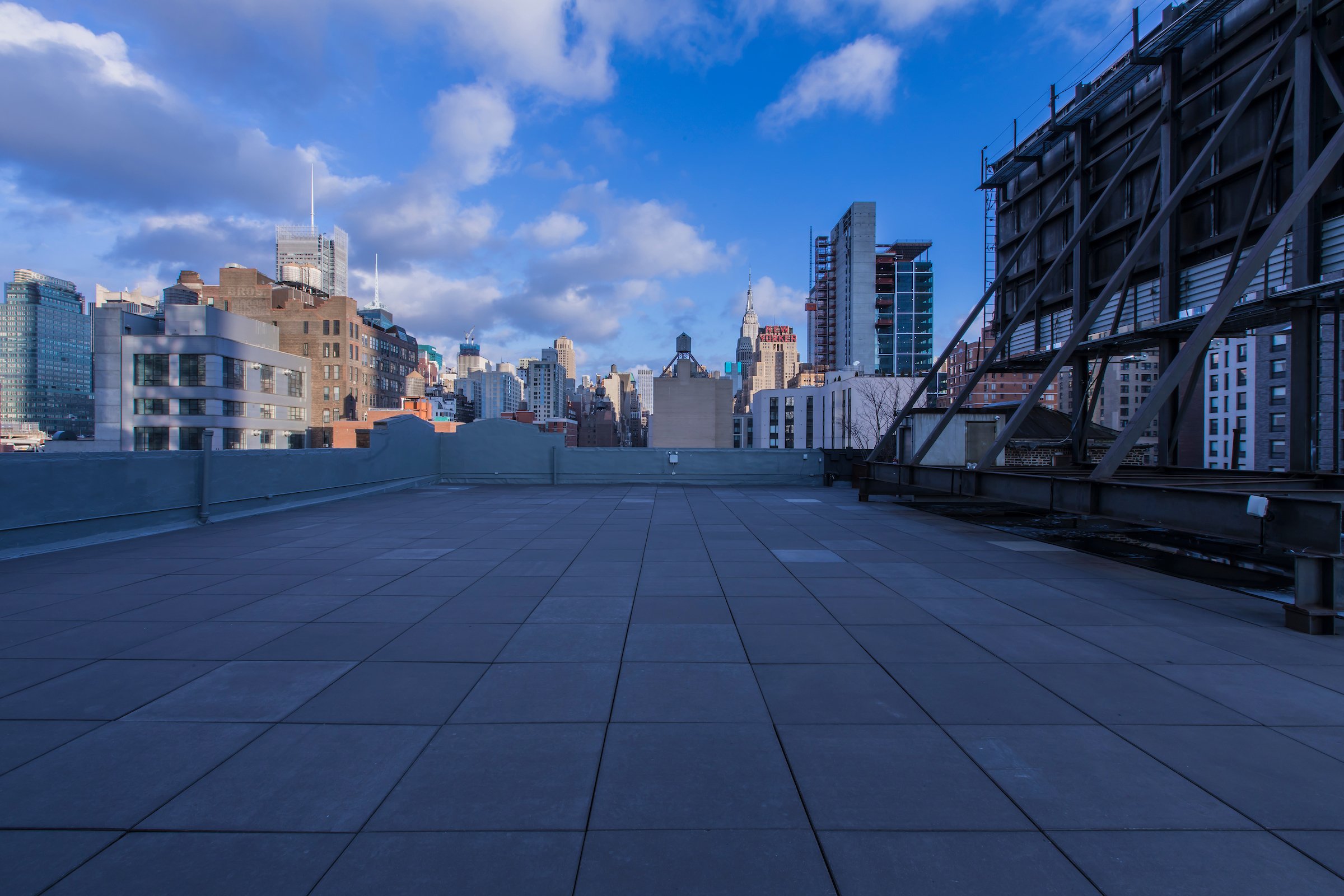
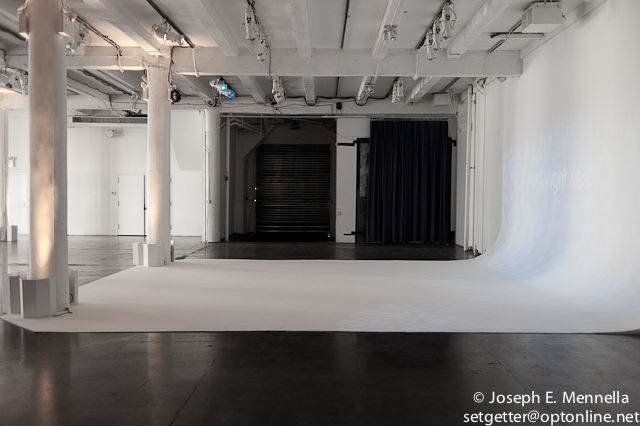
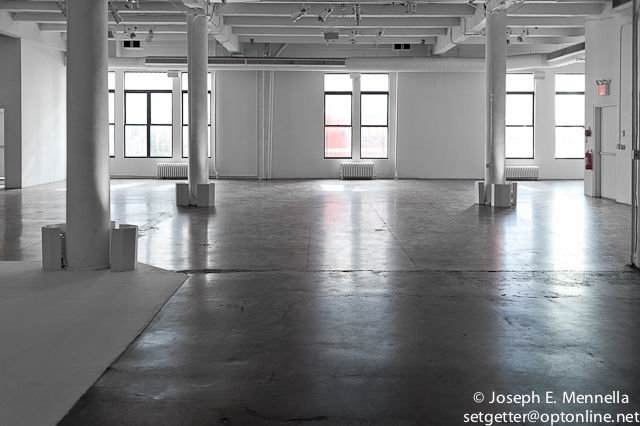
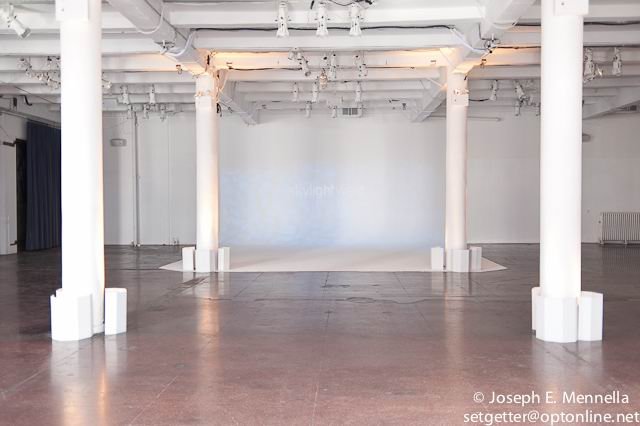
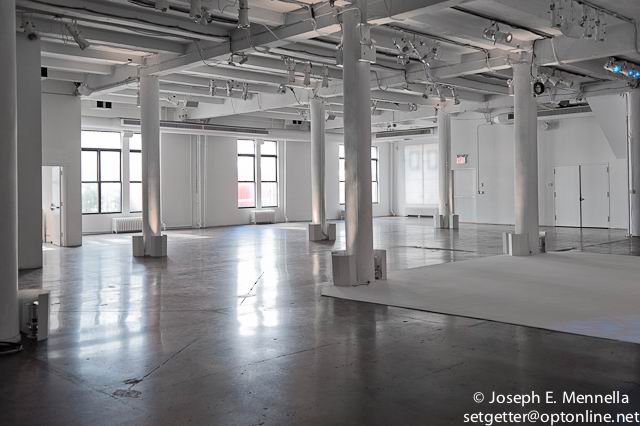
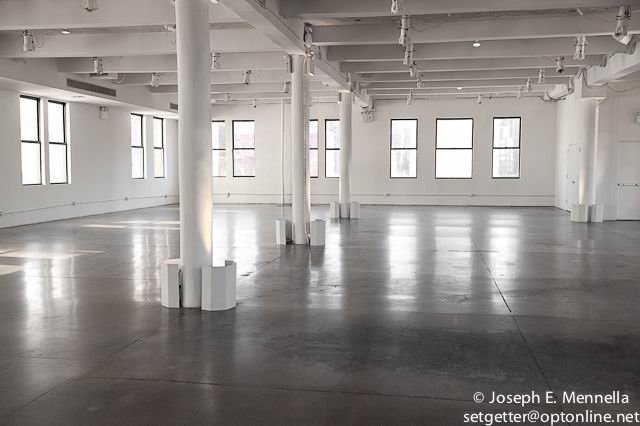


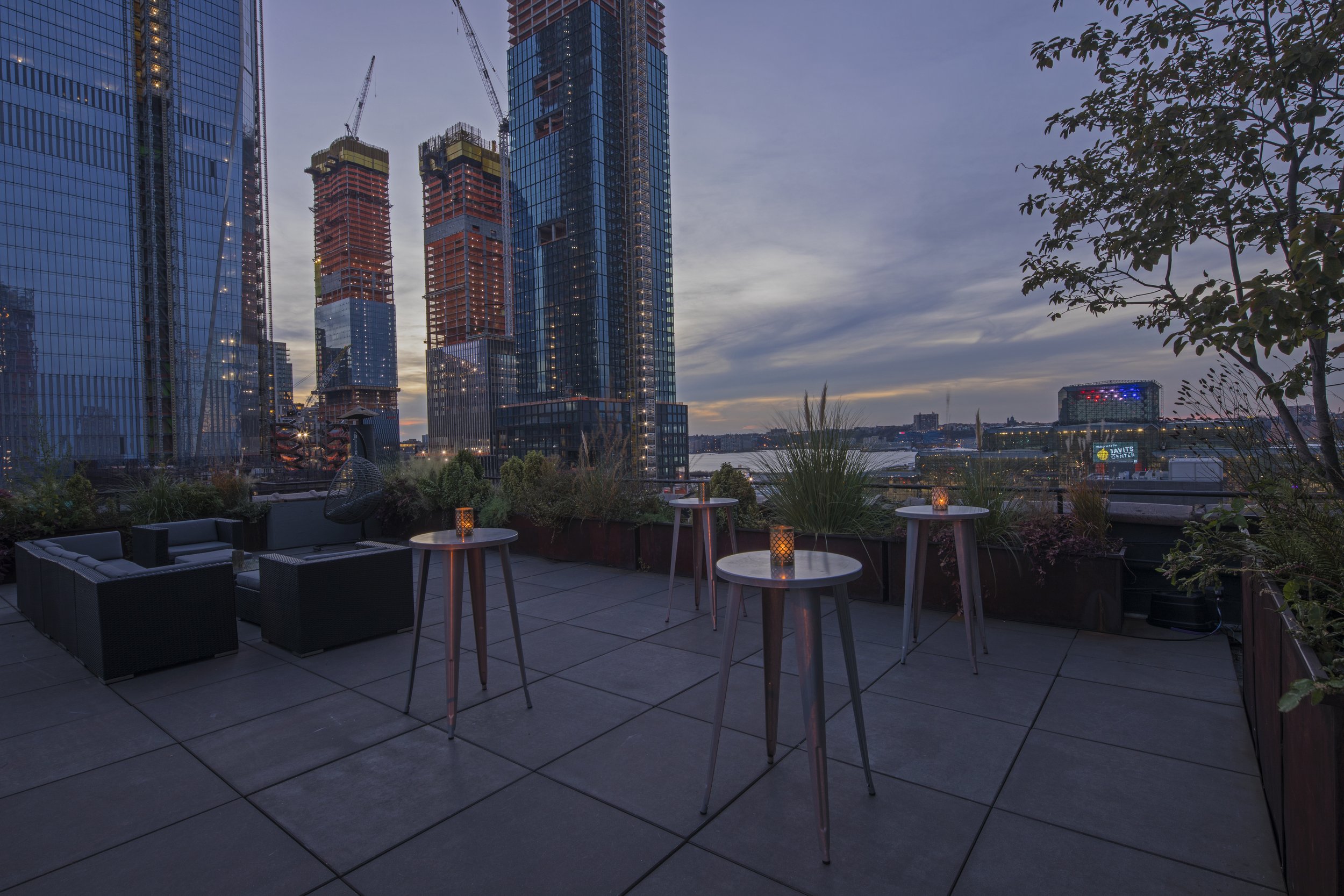
Bathhouse Studios
East Village, NYC – Capacity 250
Located in the heart of the East Village, this rare space offers size and intimacy you won’t find anywhere else. Bathhouse gives you complete privacy for you event and clients. We are located in the East Village on E.11th Street between Avenue A & B. Formerly a New York City Public Bathhouse, that we transformed into a state-of-the-art space for Photography, Film, and Events.


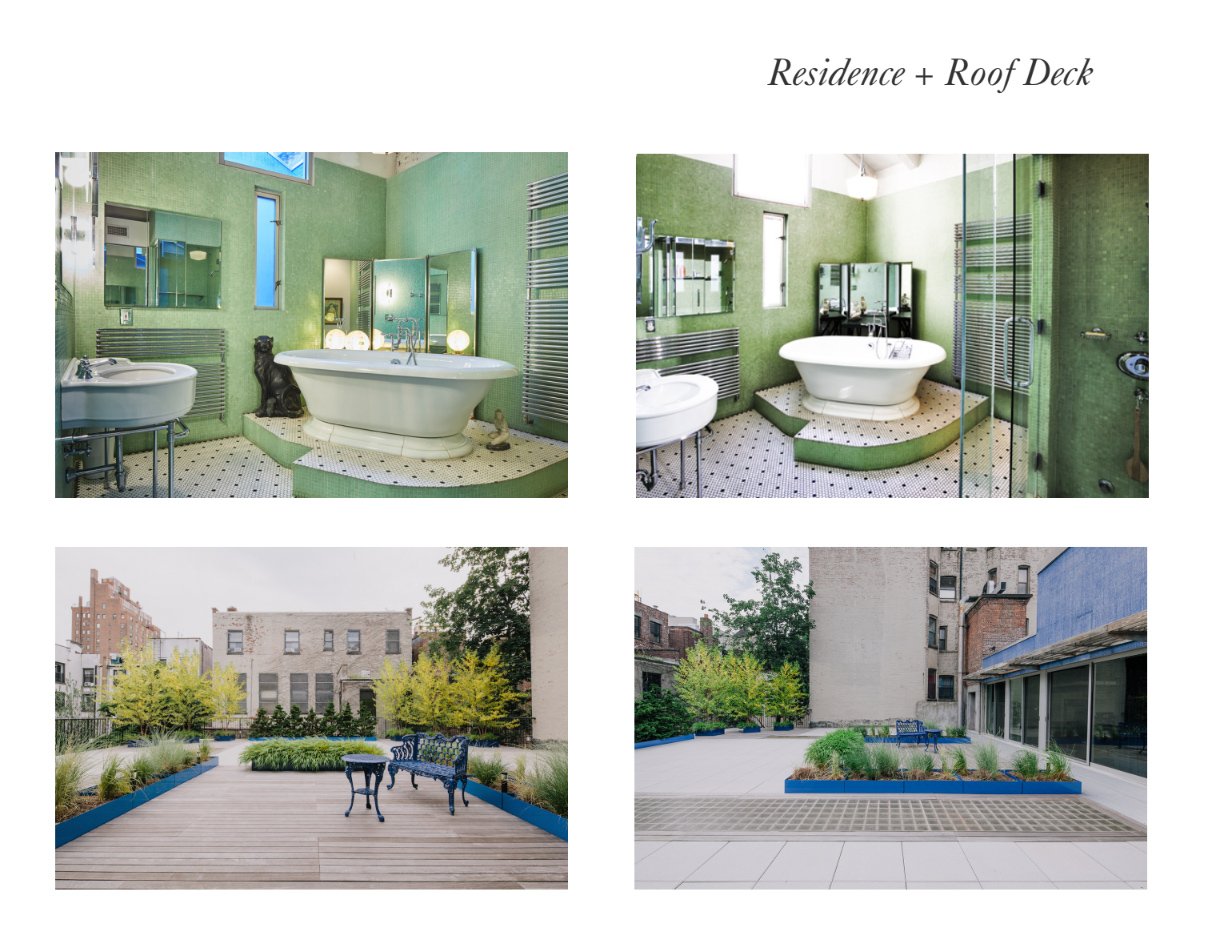
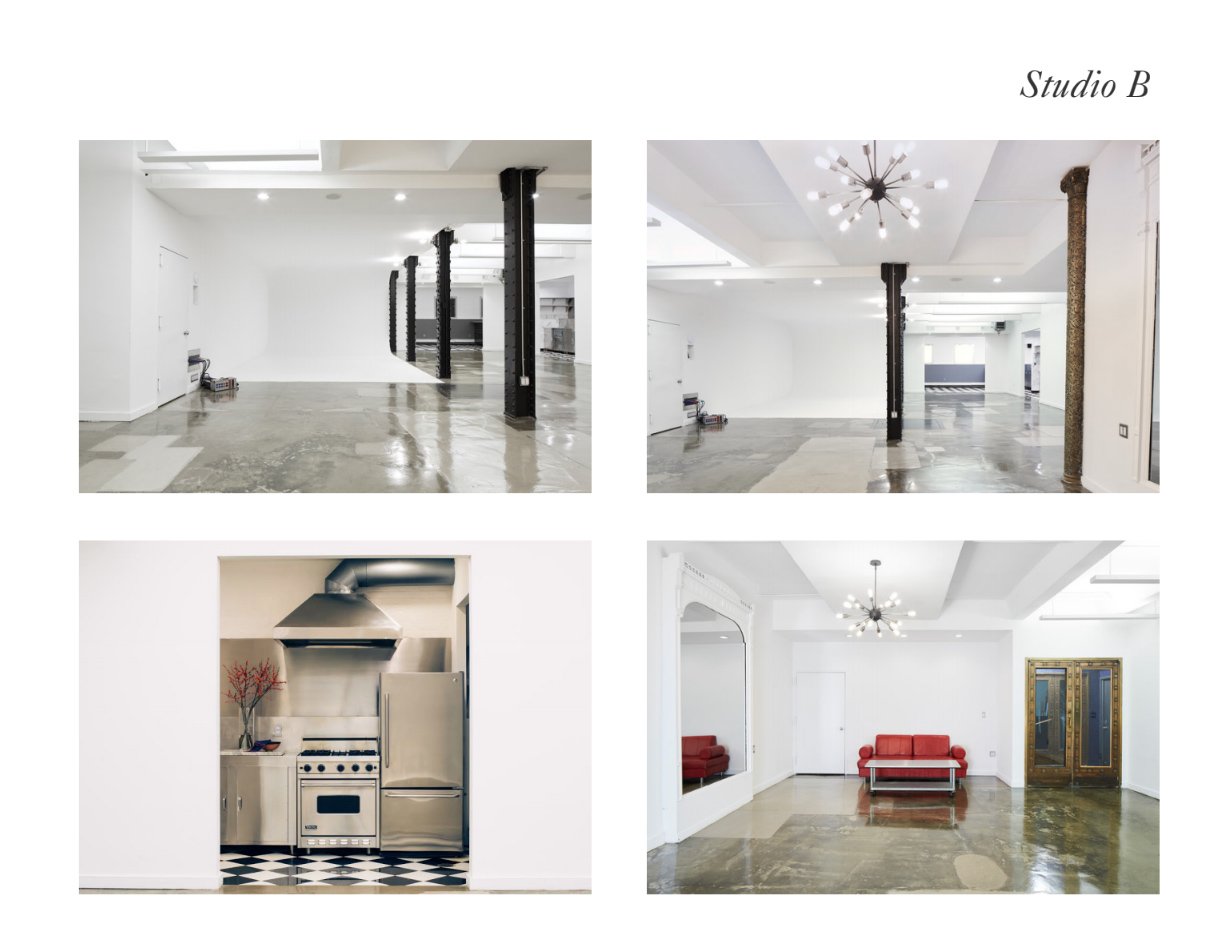


The Foundry
42-38 9th Street, LIC – Capacity 400 people
The Foundry is a 19th Century building that has been meticulously restored to showcase its industrial character and stunning proportions. Adaptable for many uses and available to rent for weddings, corporate events, launch parties, bar and bat mitzvahs, film, video, and photo shoots. The Foundry interior boasts 3,000+ square feet of raw space with a lush outdoor courtyard, rooftop terrace with views of the Manhattan Skyline, indoor greenhouse, and fully equipped industrial kitchen.
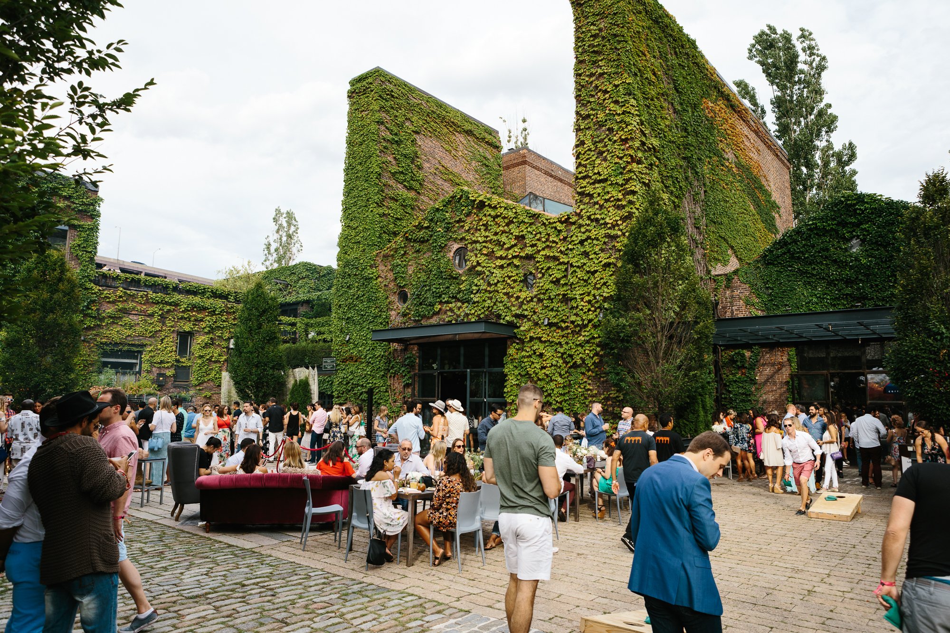
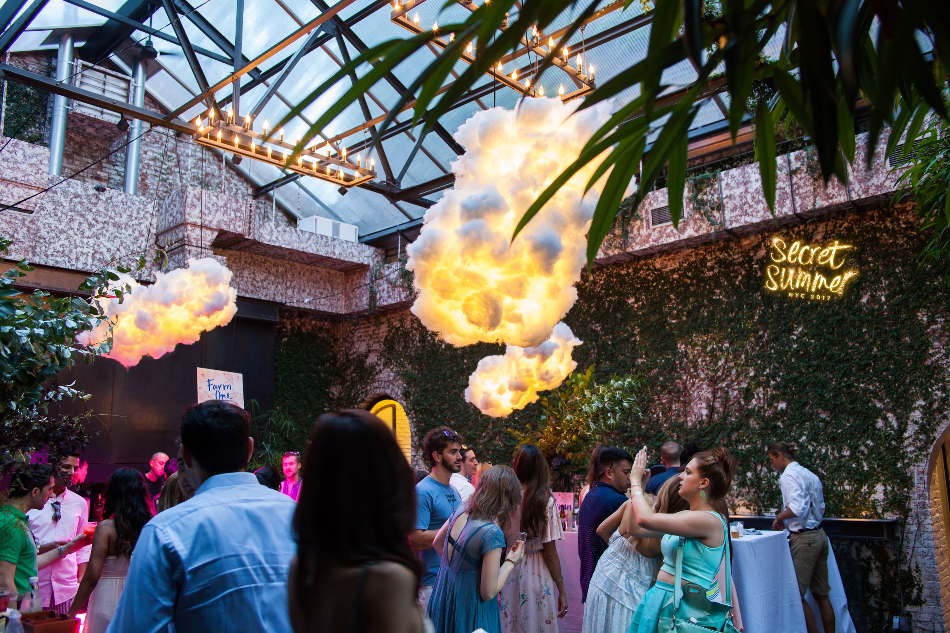
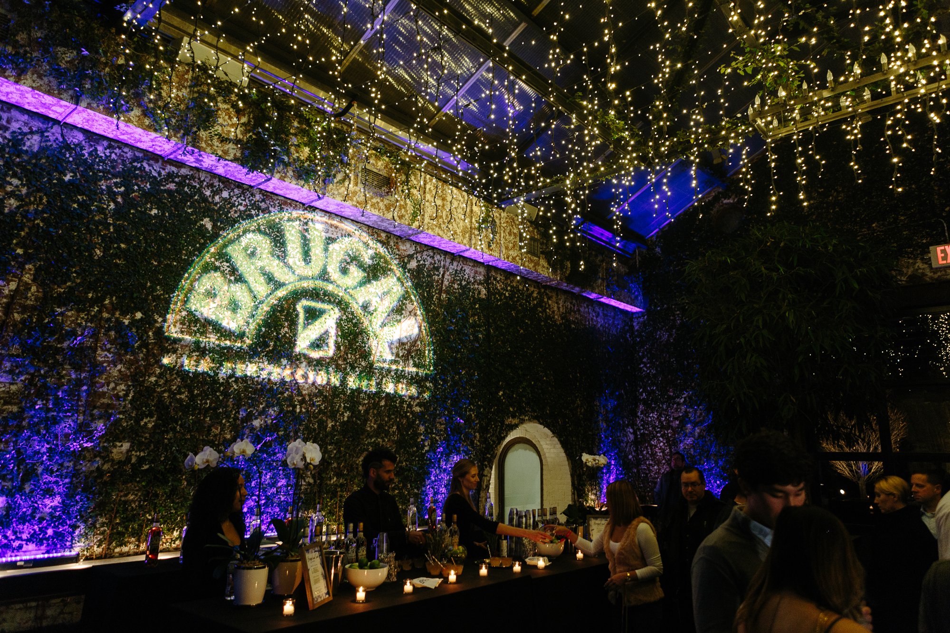

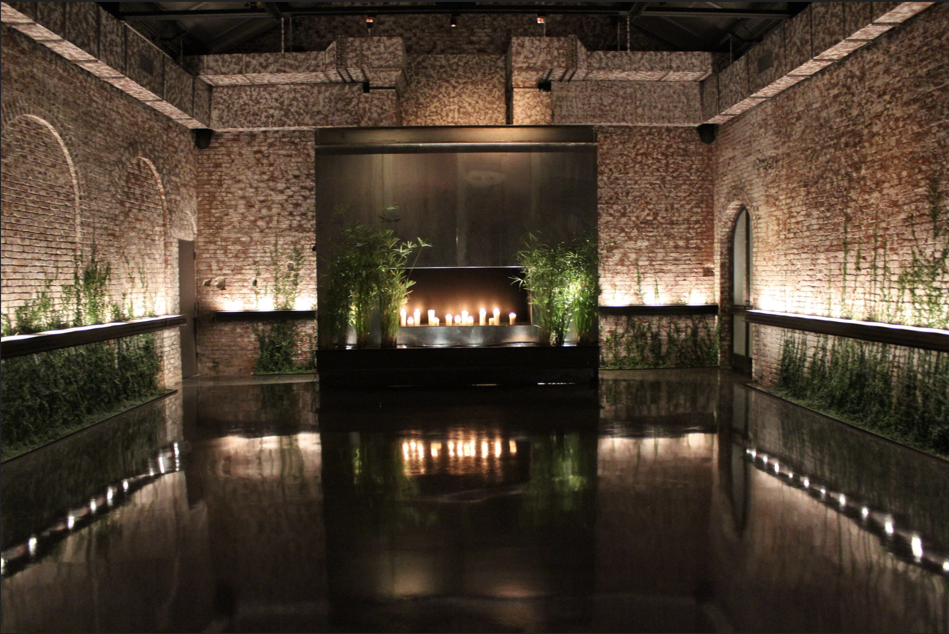


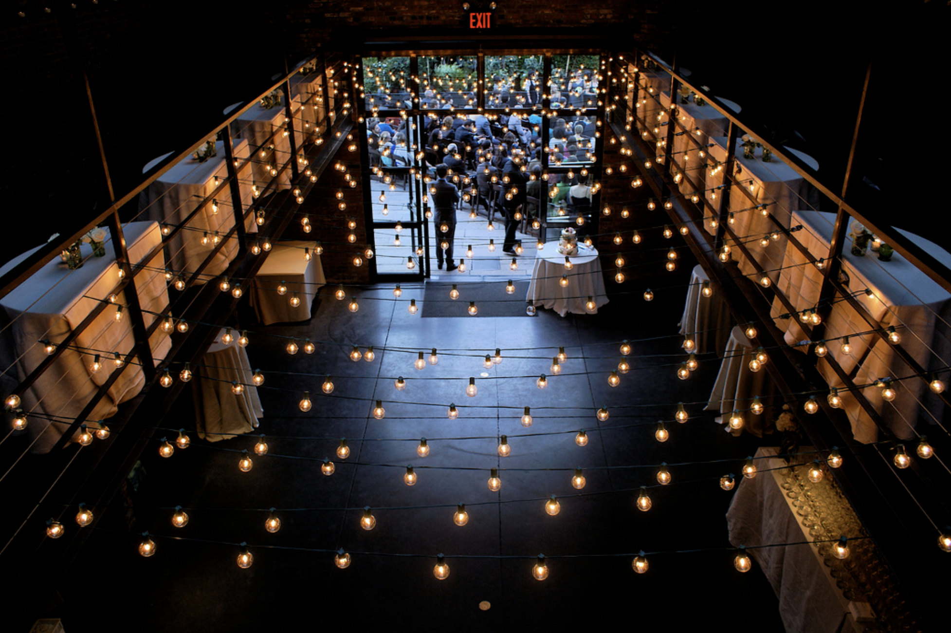
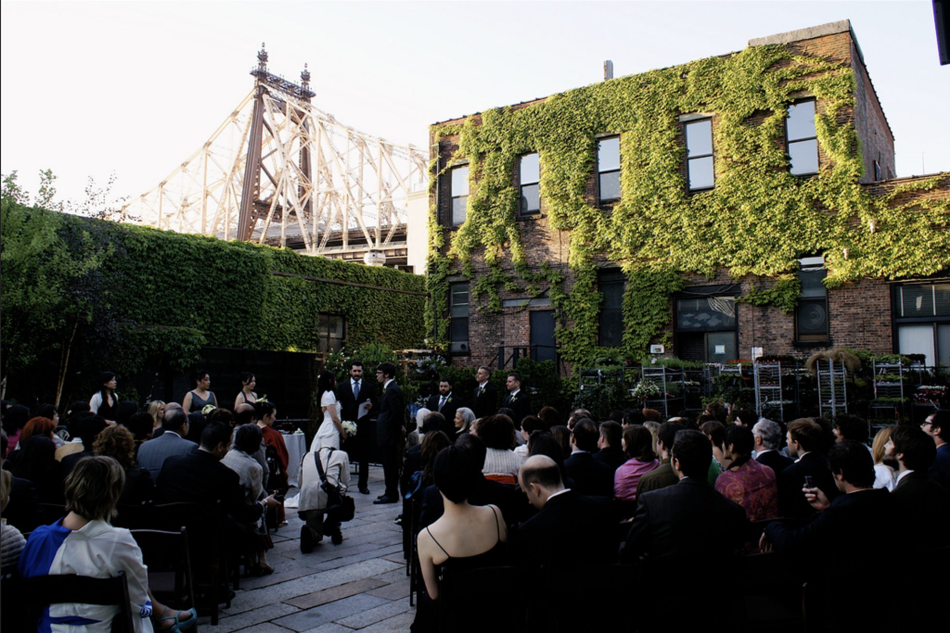

6th Floor Loft
873 Broadway, NYC – Capacity 120 people
The loft is a 1,200 square foot customizable space just off Union Square, fully furnished with two coat closets, on-premise bathroom and prep area. Whether to work, display, dine or meet, bring your guests for a warm and intimate experience.
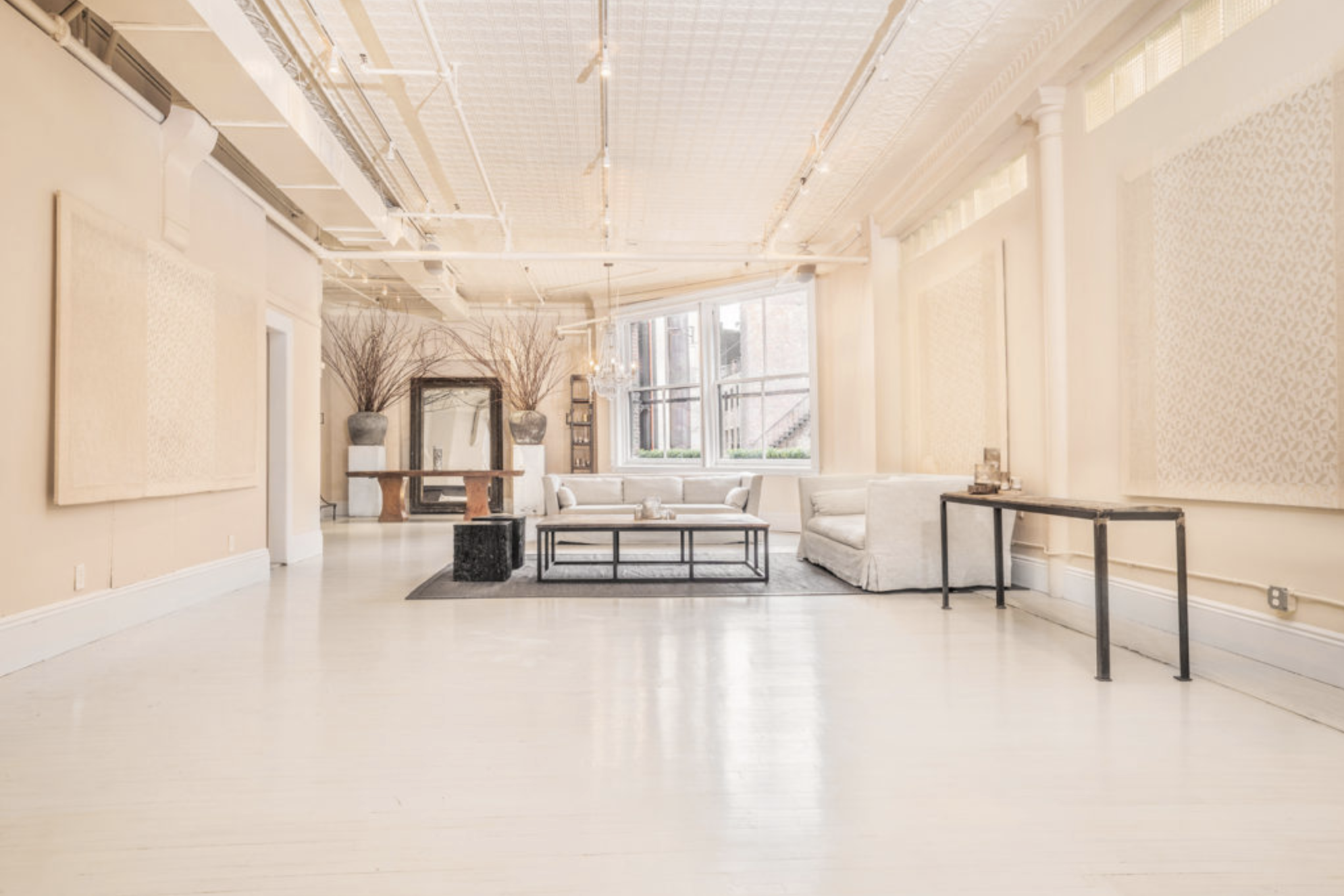
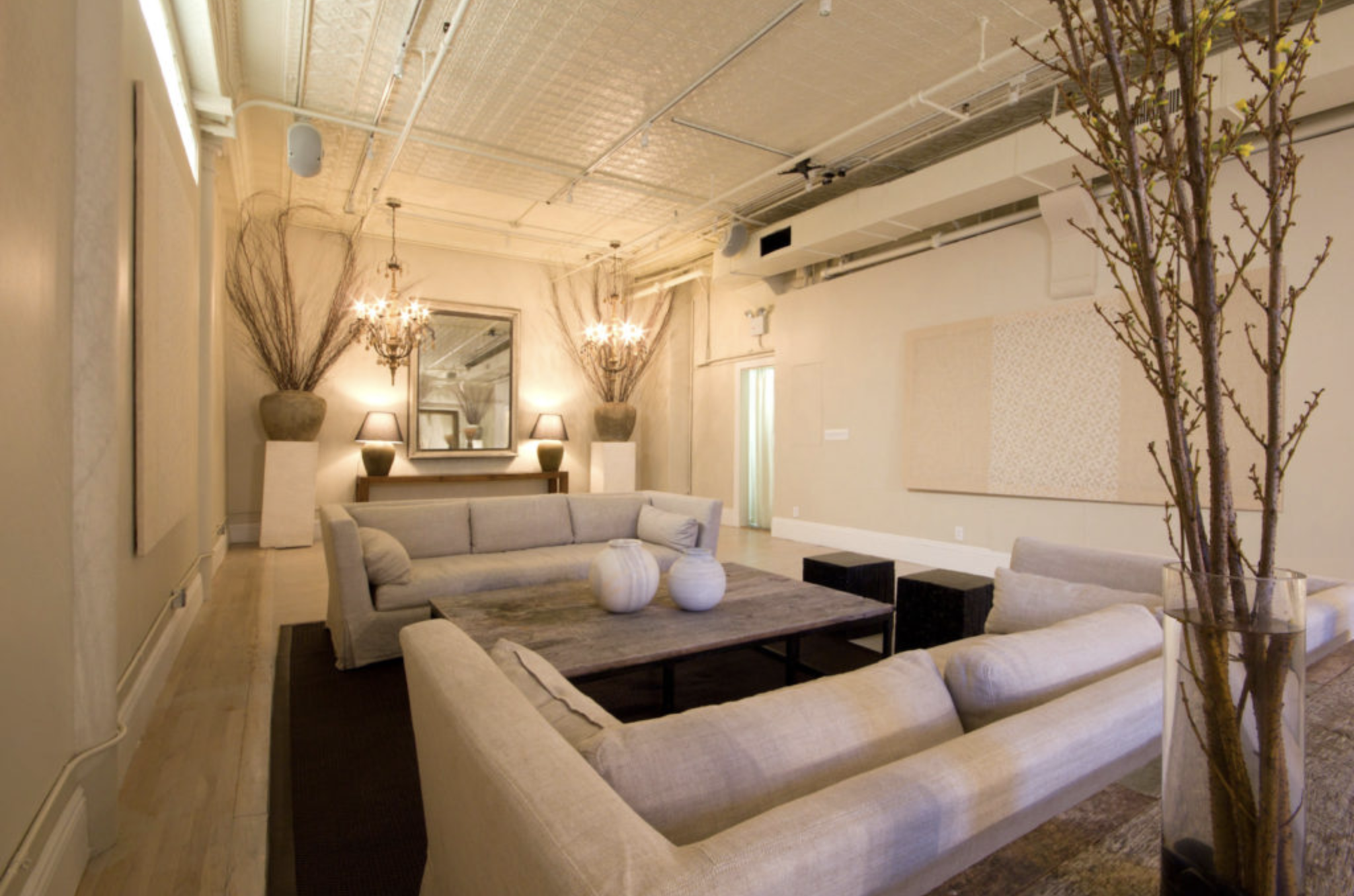

Location 05
450 West 31st Street, 7th Floor, NYC – Capacity 500 people
Location 05 is a photo studio, location rental, and meeting venue for hire in midtown Manhattan. Immaculate white walls with stage rental: bedroom, bathroom, living room, and fireplace.








Foley Gallery
59 Orchard Street, NYC – Capacity 80 people
Gorgeous and spacious art gallery in the trendy Lower East Side of Manhattan. Tucked away in a landmark building surrounded by restaurants, bars, and galleries on historic Orchard Street. Rustic floors, vaulted 12-foot tin ceilings, movable track lighting, large boxed storefront windows.
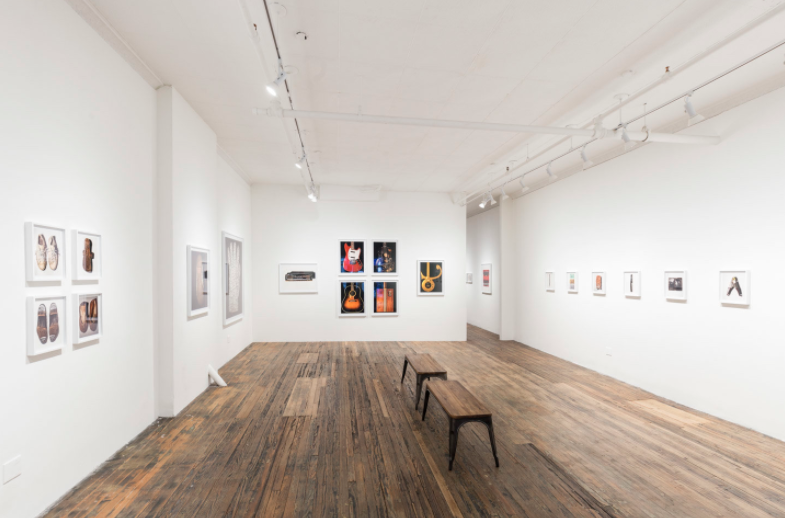
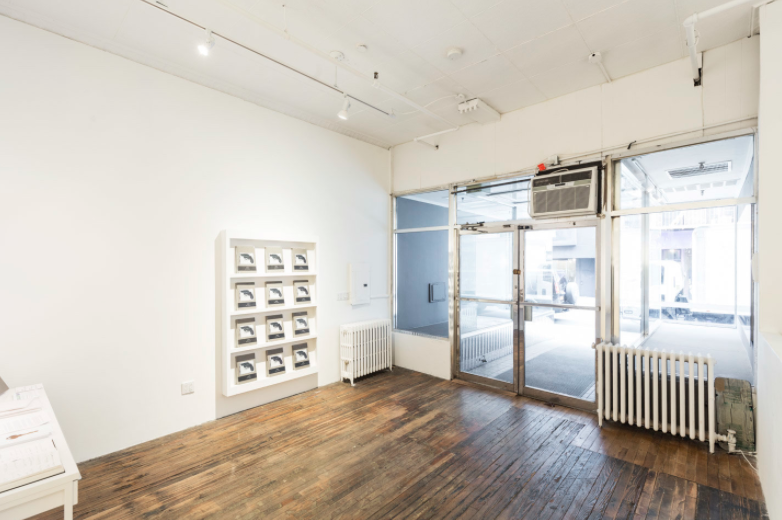
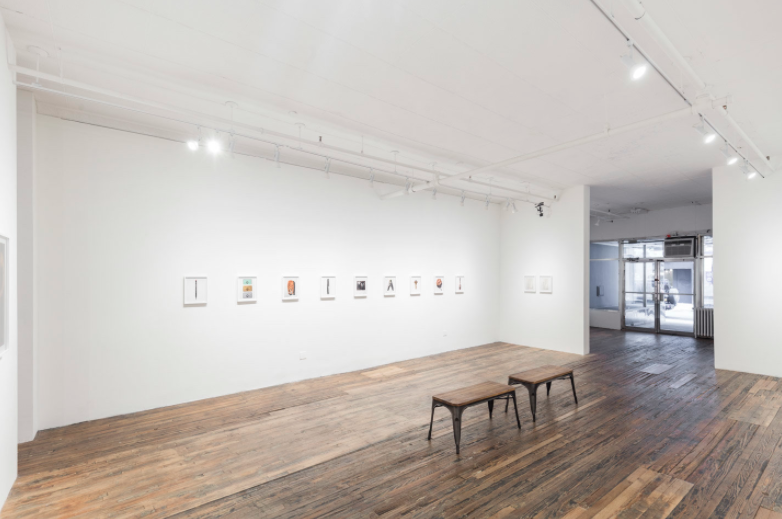
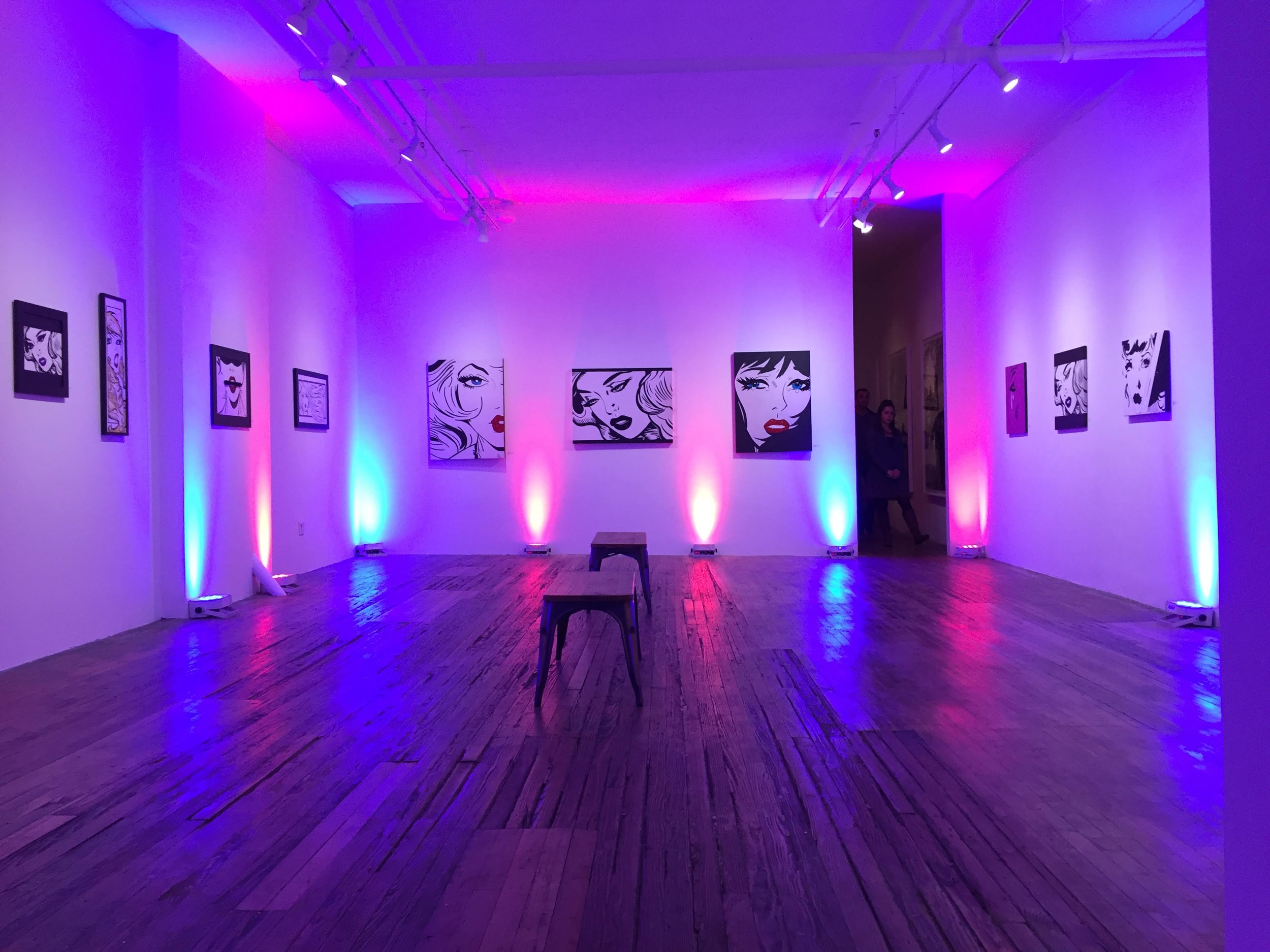
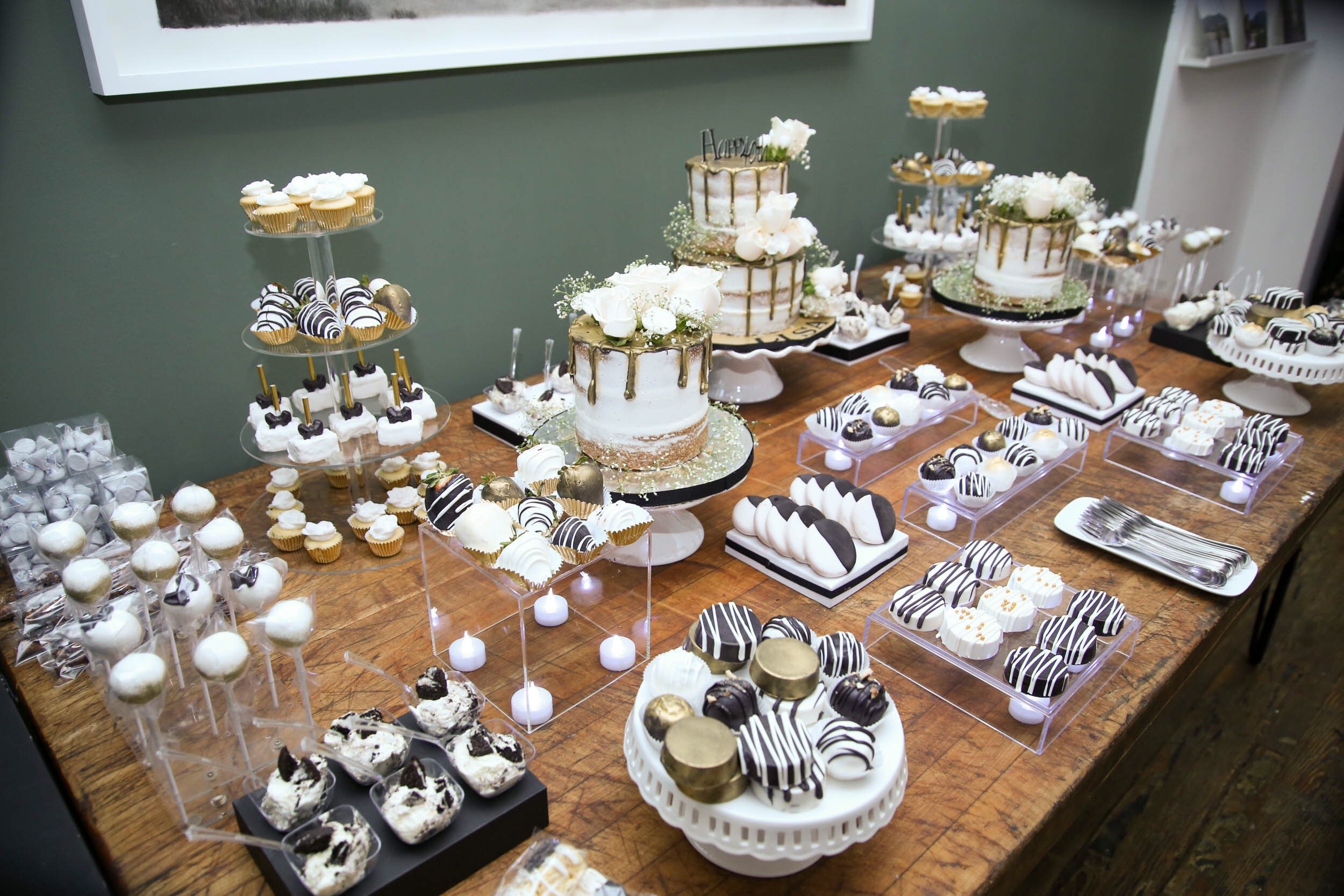


Dobbin Street
64 Dobbin Street, Brooklyn – Capacity 400 people
Dobbin Street is a tailored event space centrally located in Williamsburg, steps away from picturesque McCarren Park. A transformed Brooklyn factory that exudes a minimalist and luxury feel, boasting stunning Manhattan skyline views and vaulted 22 foot ceilings. The venue combines 8,900 square feet of indoor and outdoor space. Dobbin Street was designed with the sole intention to create the most exceptional and stunning event experience.
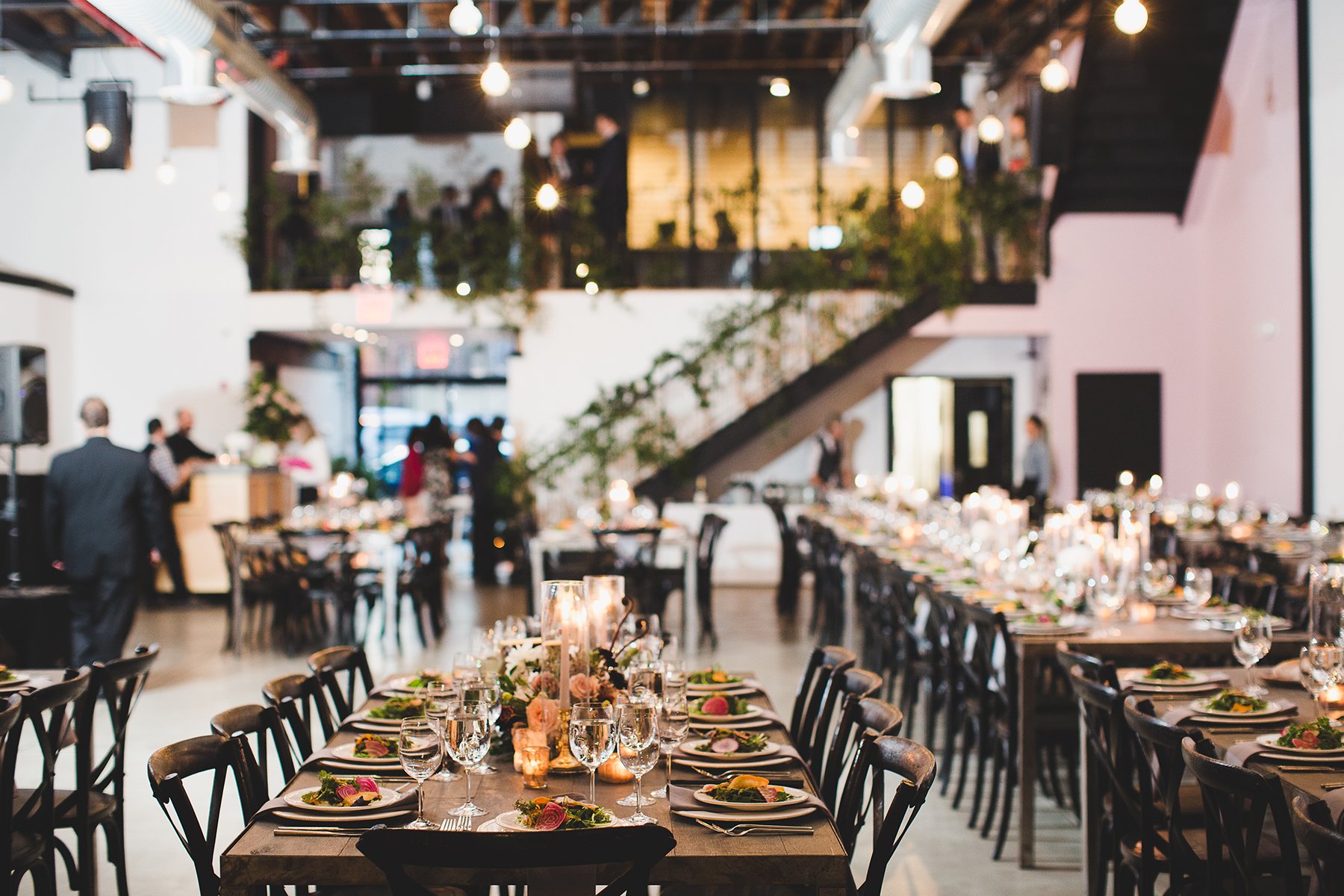


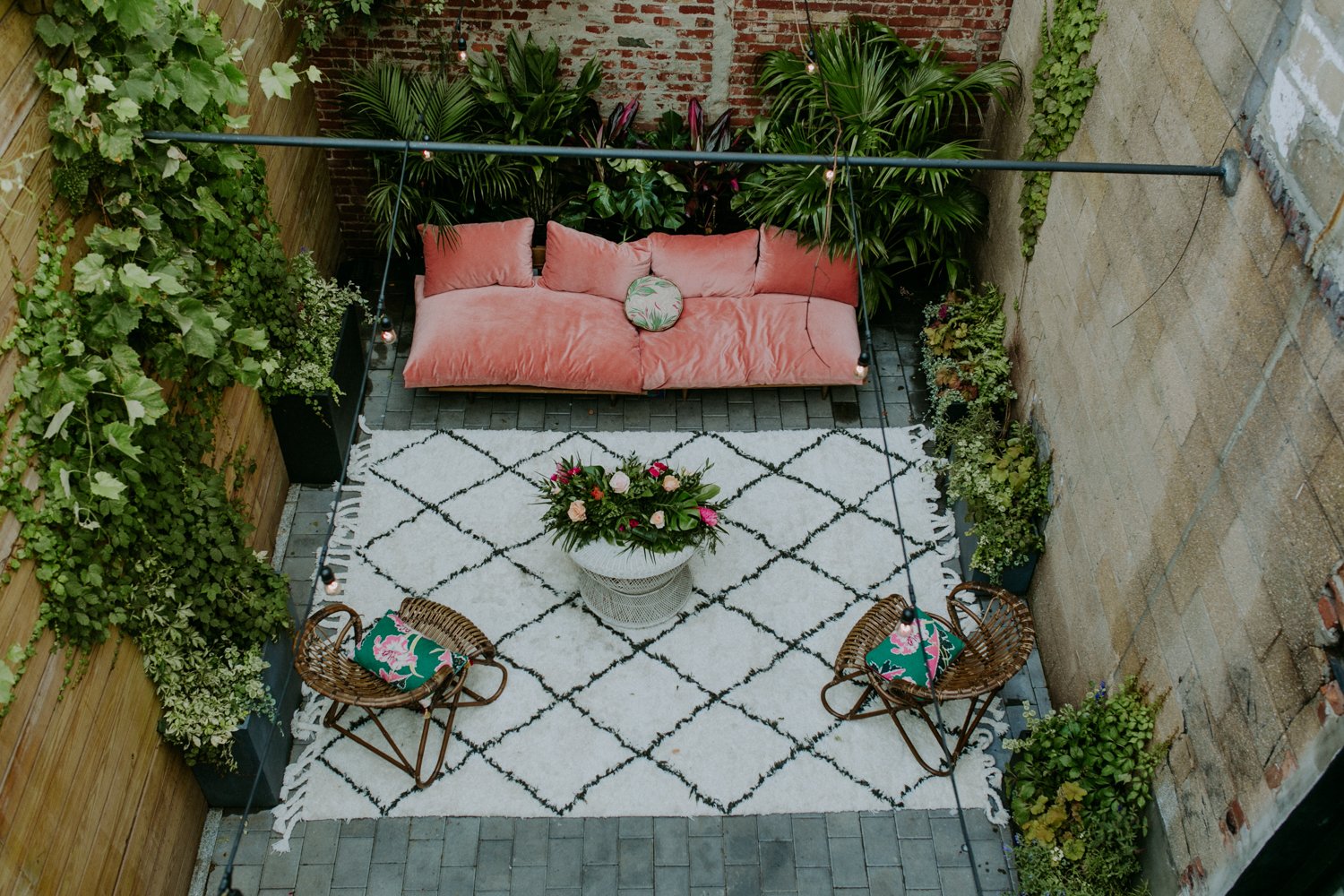
GLASSHOUSES
545 West 25th Street, 21st Floor, Manhattan – Capacity 200 people
GH Chelsea is a unique multifunctional venue able to host events for up to 200 guests. The event space, located on the 21st floor of The Chelsea Arts Tower has floor to ceiling windows with spectacular views of the Hudson River, Downtown and Midtown Manhattan.

